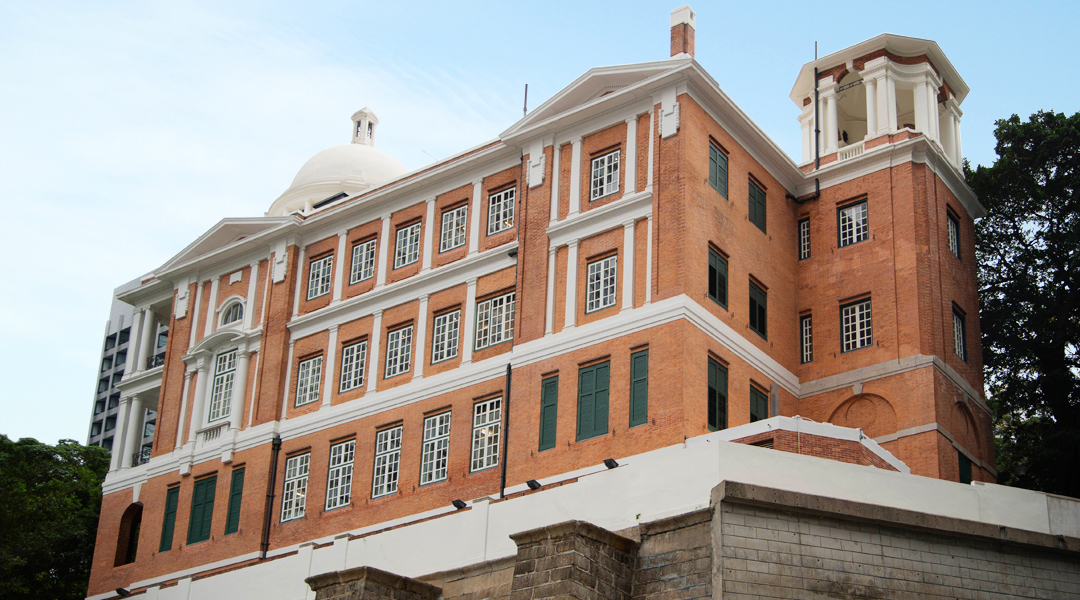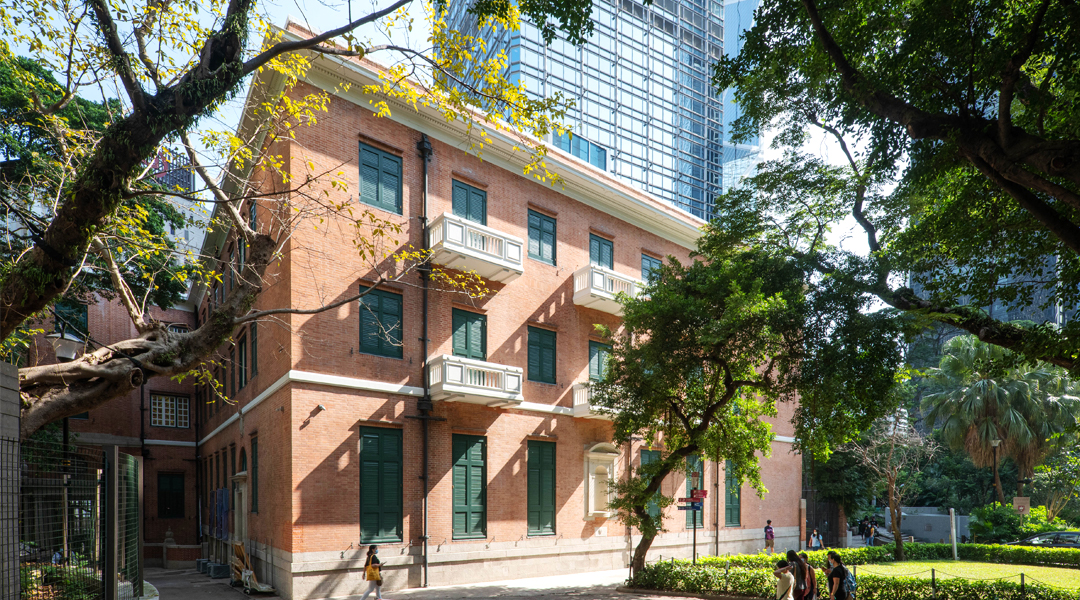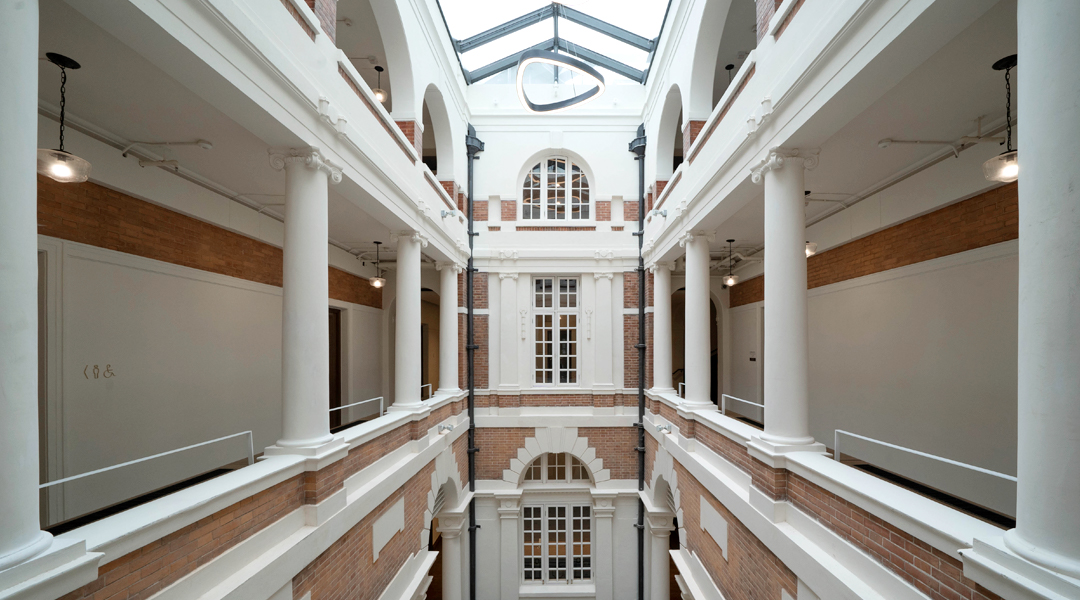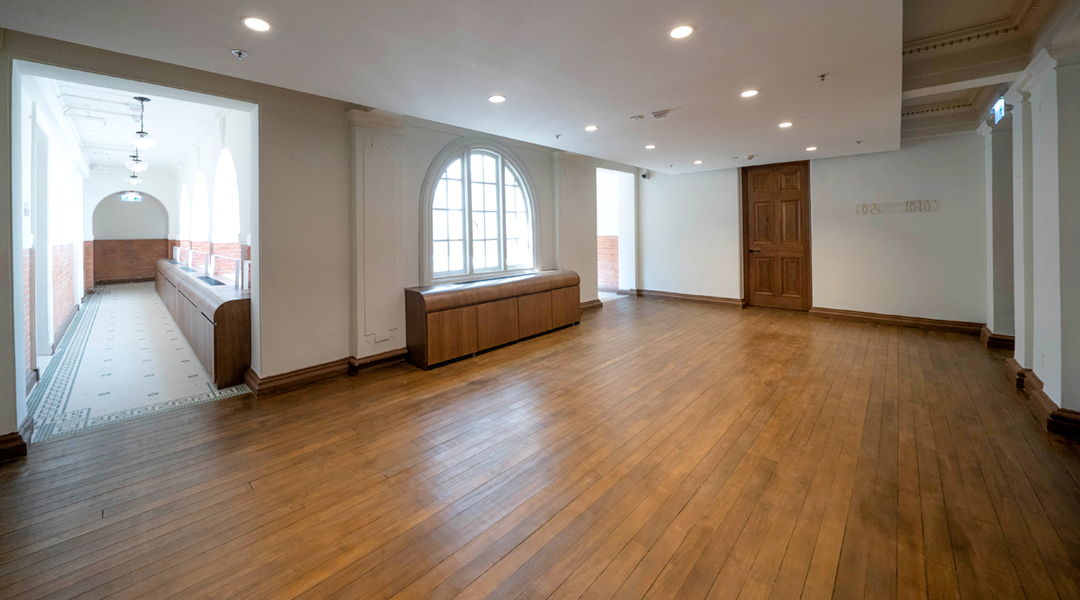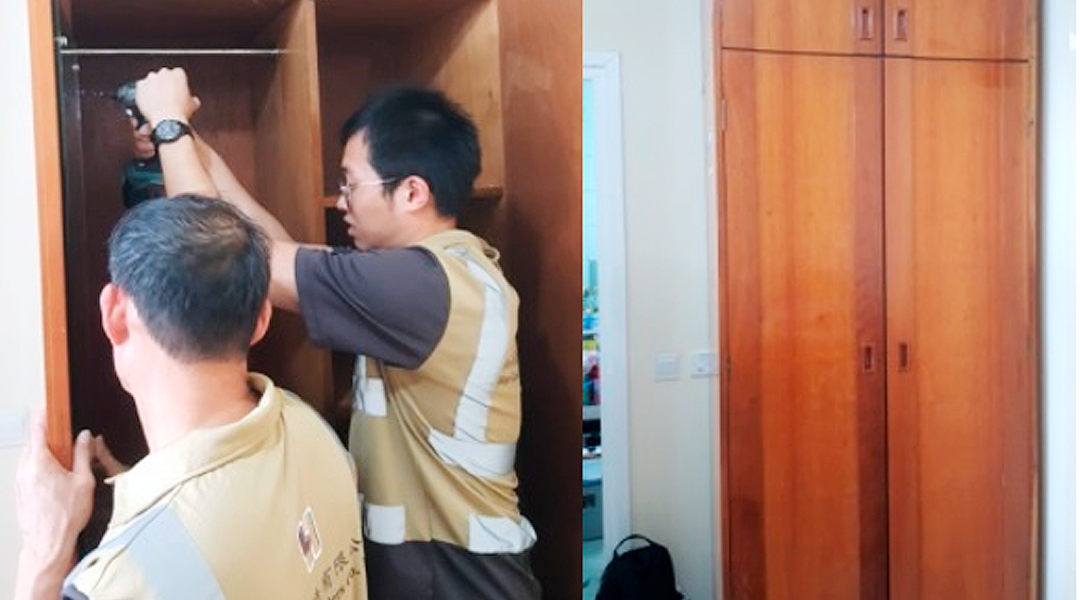Conversion of the former French Mission Building for accommodation use by law-related organisations and related purposes

The project converts the former french mission building for accommodation use by law-related organisations and related purposes to meet the modern functional demands and green building criteria while retaining its historical value.
The former French Mission Building (FMB) is a four-storey building with an internal courtyard at a site of about 1,360 m2 at Battery Path. The FMB was not only restored to its architectural style when first completed in 1919 as far as practicable based on available historical records but also given a new life to serve for accommodation use by law-related organisations and related purposes. The key objective of Green Adaptive Reuse is a powerful alternative to building demolition and has delivered great economical, social and environmental benefits to the society while preserving important heritage values that define our culture over time.
The original building structures, materials and finishes such as timber floor, external timber shutter, etc. were mostly retained to restore the valuable character of the building and reduce the construction wastes. Old timber cabinets installed during its use as former Court of Final Appeal were skillfully transformed into new wardrobes for giving out to underprivileged groups. Despite the various constraints of renovation works, the project has achieved Provisional Gold rating under BEAM Plus.


