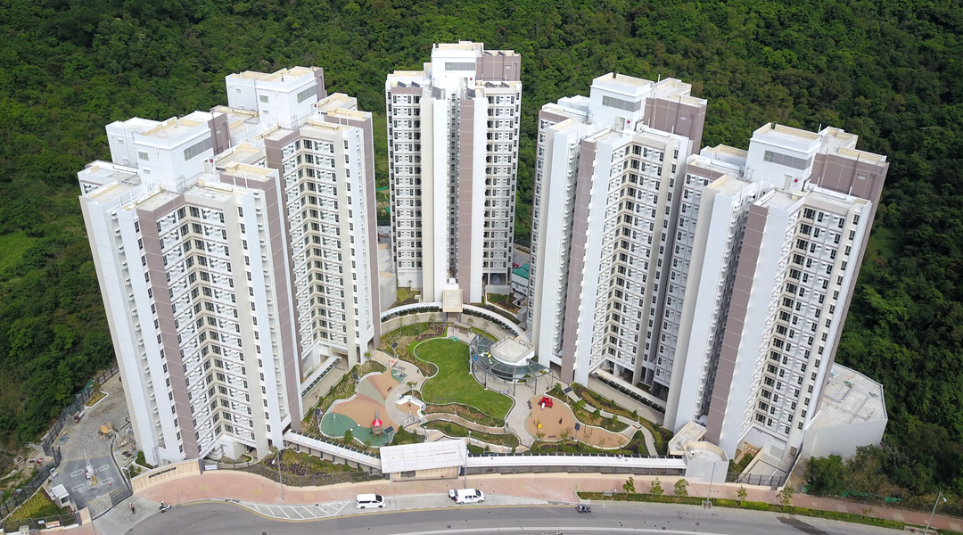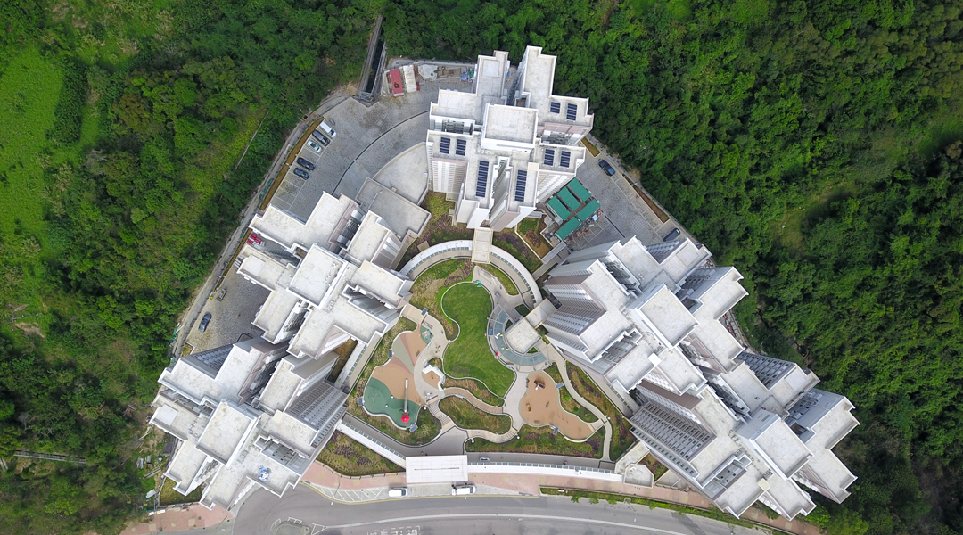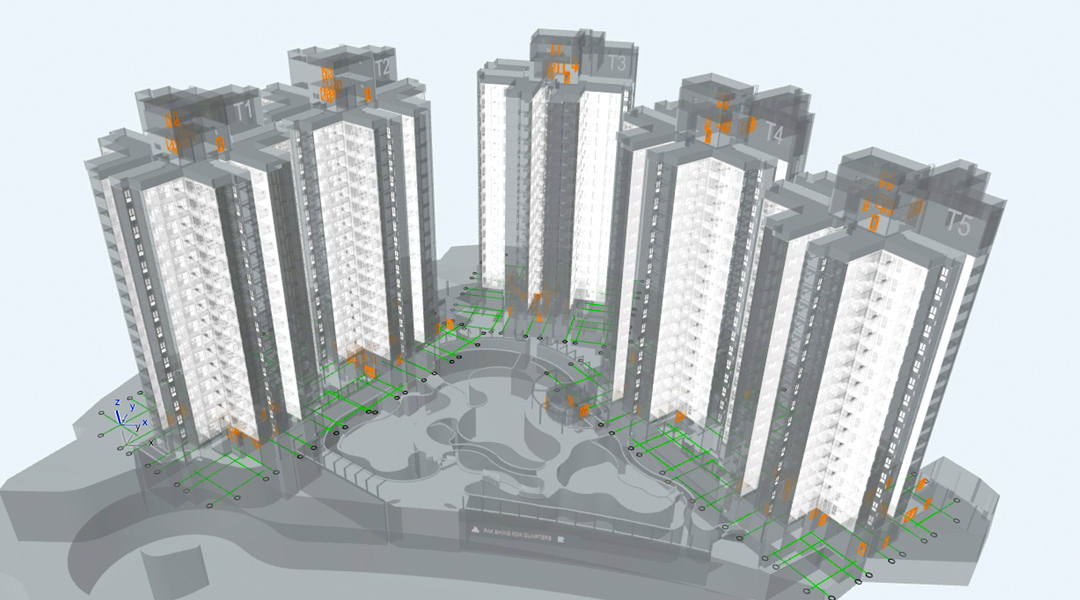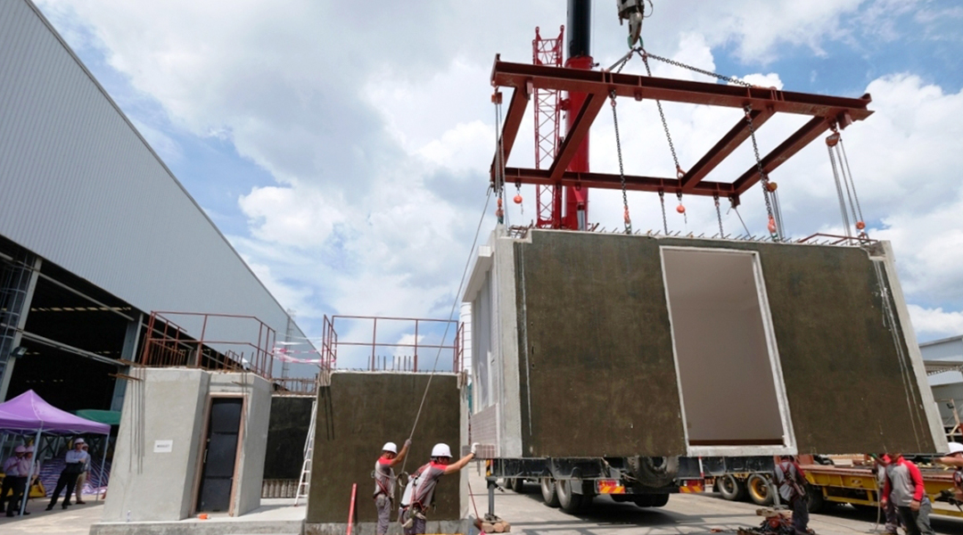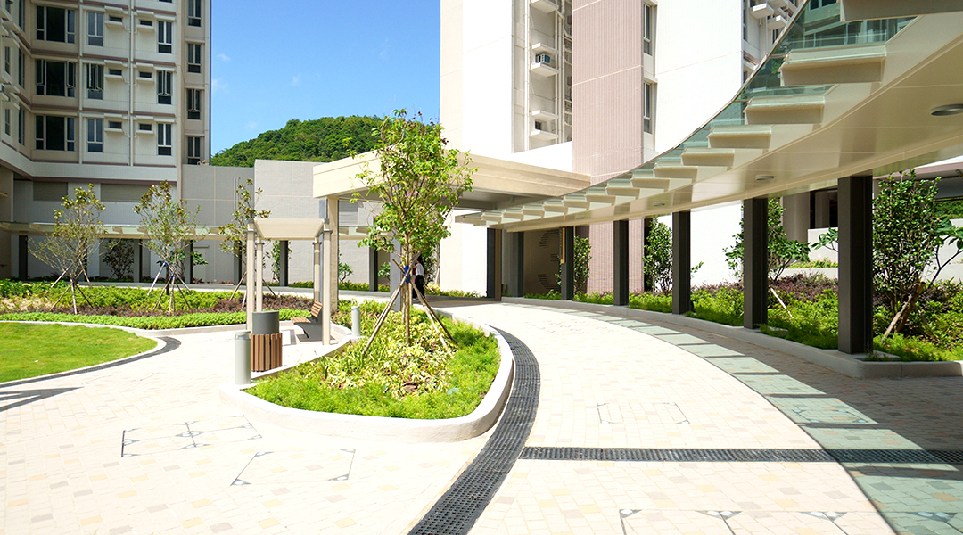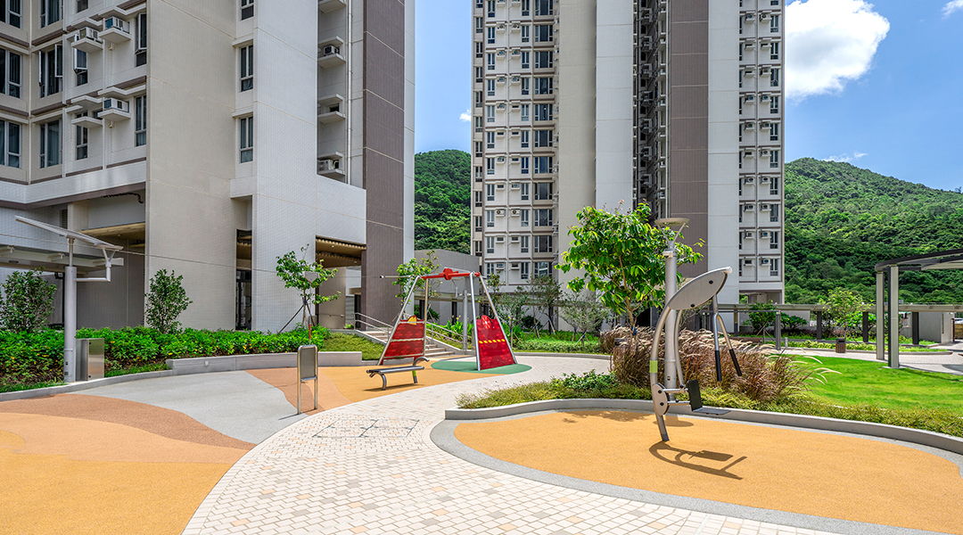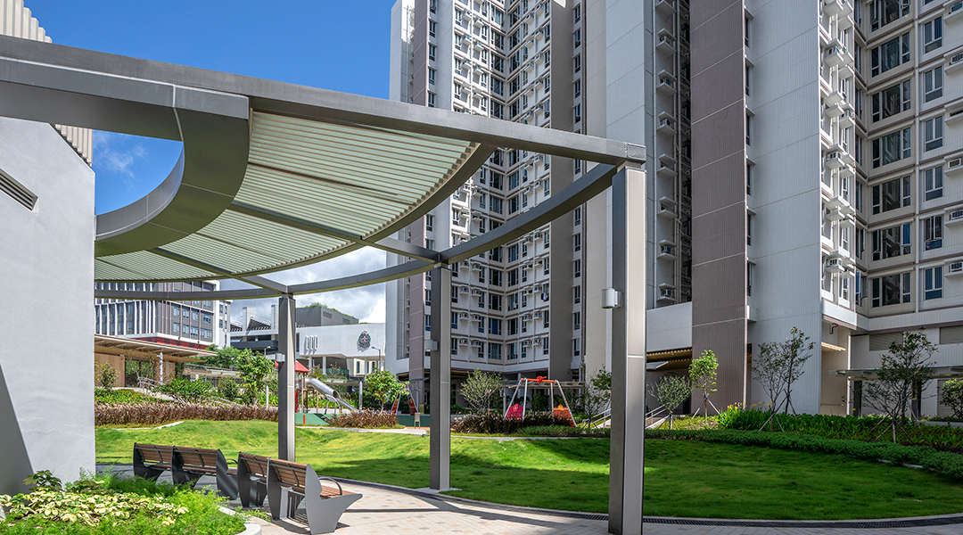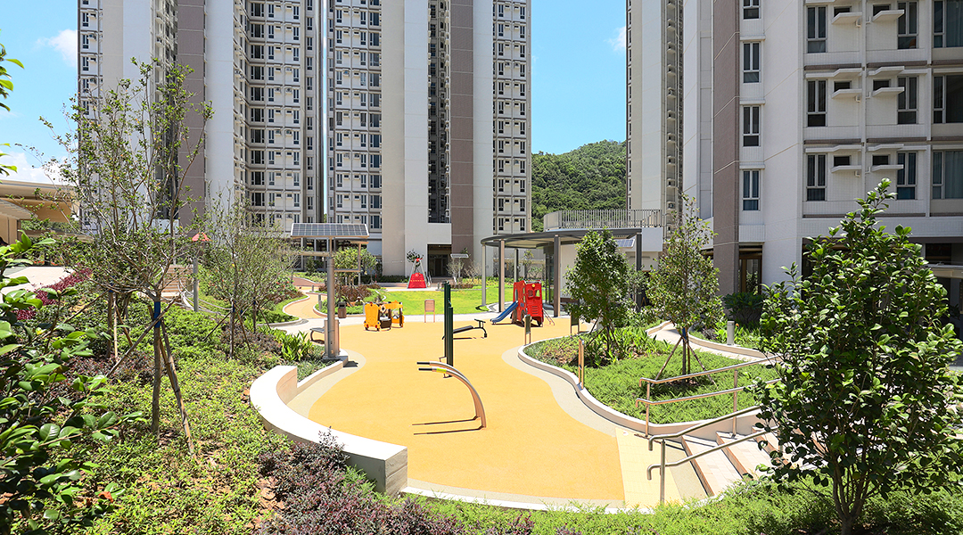Fire Services Department Pak Shing Kok Married Quarters

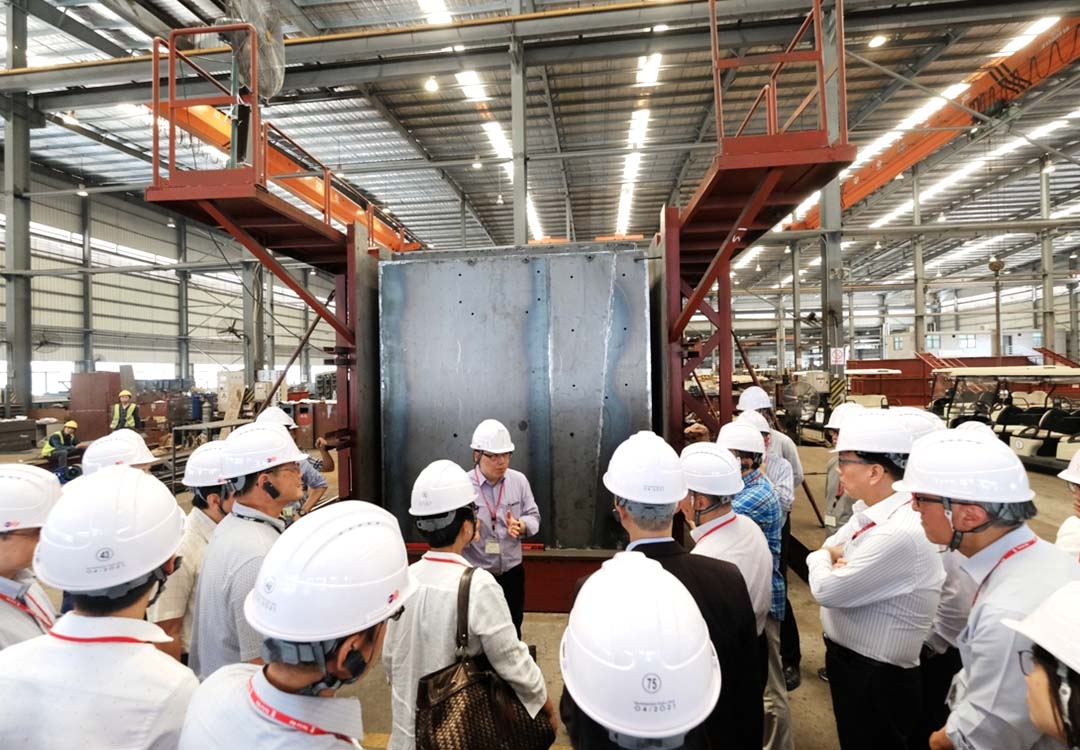
Technical experience sharing for adoption of MiC technology
Standardisation, simplification and single intergrated elements adoption in the design and construction of this project while minimising the impact to the environment and community.
The project comprises of four 16-storey blocks and one 17-storey block. There are also ancillary facilities and a central landscaped area for supporting functions and leisure purposes. The typical floor of each block was constructed using 46 concrete modules to form 8 dwelling units, with size of about 50 m2 each. In total, the project provides 648 dwelling units, comprising 3,726 modules that are prefabricated off-site.
The mass production of MiC modules with standardised layout allows easier construction, enhancing economic efficiency. By adopting MiC, the construction works is completed earlier than the target completion date by overlapping the on-site works and off-site fabrication works. Waste, carbon emission, noise and water pollution from site were also significantly minimised e.g. amount of landfill was reduced by over 50%; on-site water and electricity consumption was around 70% lower than in conventional construction practices, etc.
With the successful application of MiC in this pilot project, it is expected that the innovative construction method will continue to improve construction productivity, expedite work progress, enhance site safety and ensure the quality of works for our sustainable built environment.


