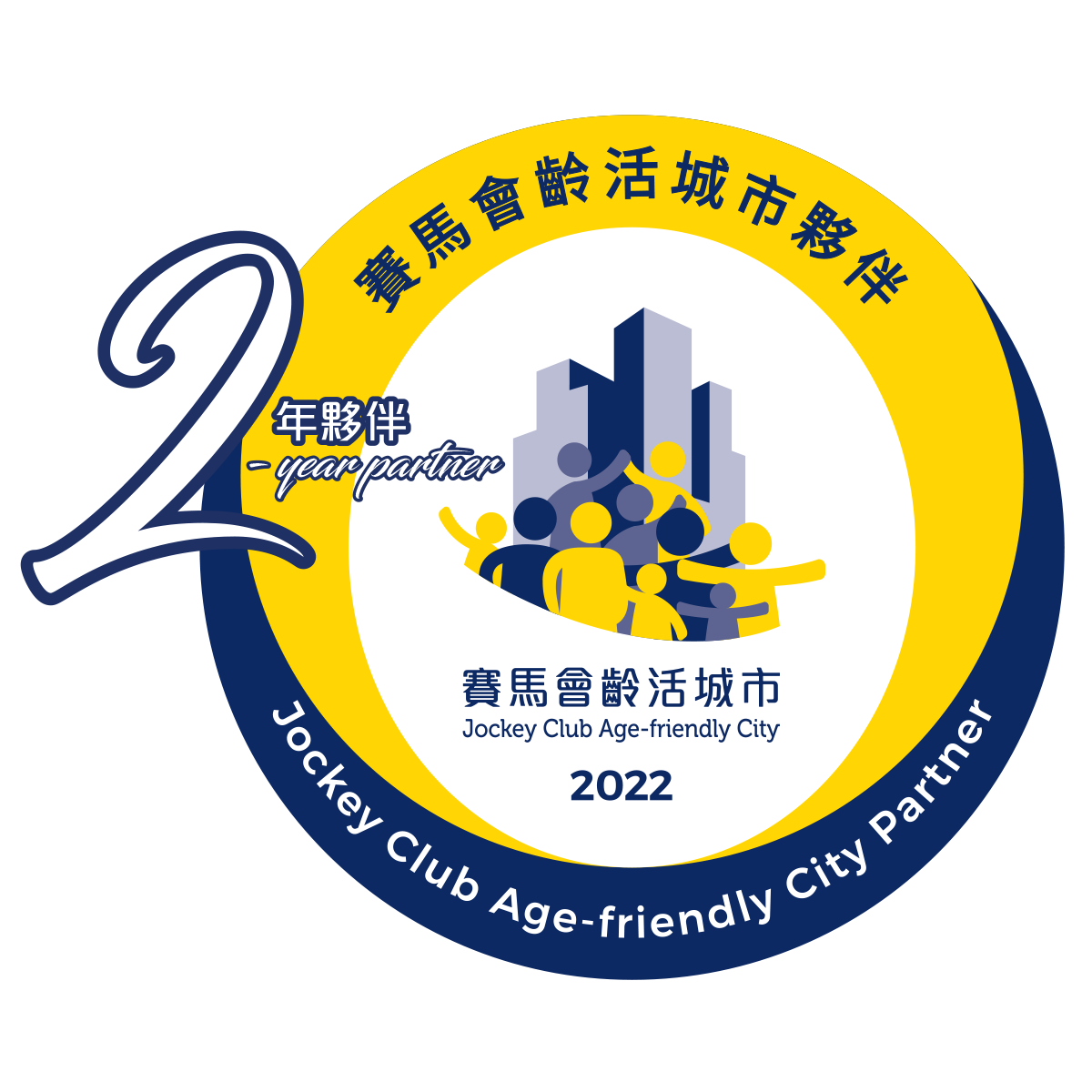描述
Brief The Science Park is being developed in three phases on the edge of Tolo Harbour at Pak Shek Kok. It has been planned as a research and development campus where High and New Technological firms can set up their bases. The whole development aims to provide a selection of comfortable and flexible spaces to accommodate Research & Development corporations of all sizes. It shall provide environmental friendly, flexible spaces for quick occupation and at the same time stimulating personal interaction. The Park will equip with all the necessary business, conference, communication, IT, catering, recreational facilities and serviced apartmentsPhase I, comprising a total of 9 buildings, which includes two campus buildings for medium-sized companies, four corporate buildings for large organisations who can occupy the entire blocks and three core buildings for restaurants, exhibition, serviced apartments and other features. The Phase I development was completed in just six years and opened in 2004.
Design Concept Unlike other public work projects, the Science Park is conceived, designed and developed on a full commercial premise with due concern about the plot ratio, maximum GFA and tight time frame. It started with the determination for a state-of-the-art development showcasing the technology available to the prospective users of buildings.With due consideration for the maximum utilization of the sites, the buildings have been designed around a common theme aesthetically and functionally. Although they are constructed as 9 separate buildings, the buildings are sharing common architectural language with coherent deign, similar colour scheme and materials but are simultaneously allowed to have their own identities. Open spaces have been provided on upper floors as sky gardens and walk out areas. Communal spaces are created by widening the corridors, providing furniture and installing open pantries for encouraging interaction and communication between people. The design is to express an integration of Human, Nature & Technology in the architecture and give an unique identity to the project.
State-of-the-Art Infrastructure New and innovative technologies have been introduced to the project. Photovoltaic cells are used as part of the curtain wall and sunshade projection together with the more conventional way of placing them on roof tops. Double skin curtain walls are provided to insolate heat, sound, dirt and vibration; sunshades are provided to shield direct sunlight penetration and low-e coated double glazing are used to reduce heat gain to the offices. The combined effort makes it possible for achieving the Overall Thermal Transmission Value of 23w/sqm or lower. While the use of clear glass instead of traditional reflective glass can avoid light reflection disturbance to other buildings, it also retains the magnificent view of the Tolo Harbour to the tenants without light distortions and enables the users to enjoy the wide open spaces which is an indispensable ingredient to stimulate creativity.Other innovations include the first use of an automatic refuse collection system (ARCS) in office buildings. Through the ARCS, the refuse is collected through enclosed chutes, thus reducing greatly the nuisance of refuse collection. Unlike the single chute system used in other buildings, two chutes are installed for the ARCS in Science Park with the view of separating paper refuse from other refuse, thus enhancing the effect of recycling and environment protection. Service tunnels under the buildings are provided to house all the service installations, so as to facilitate the maintenance and future development and upgrading of these installations.


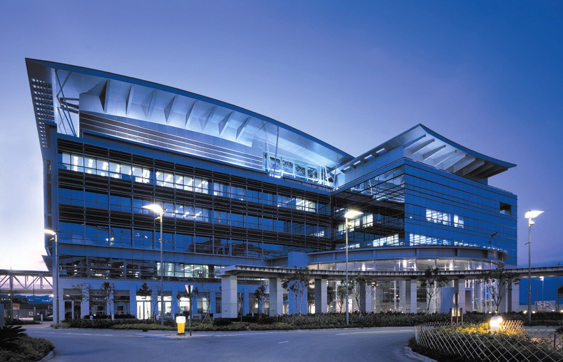
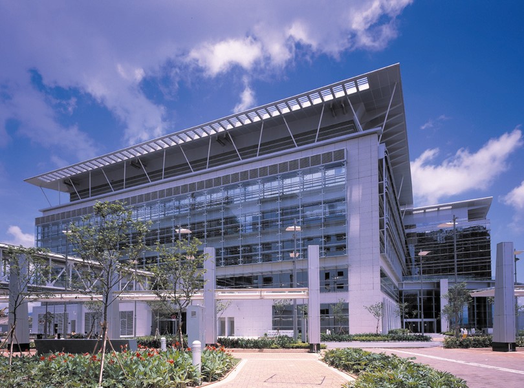
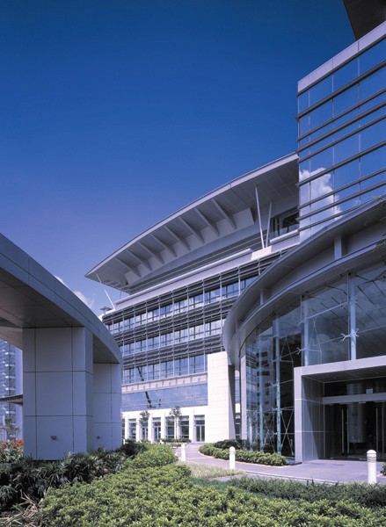
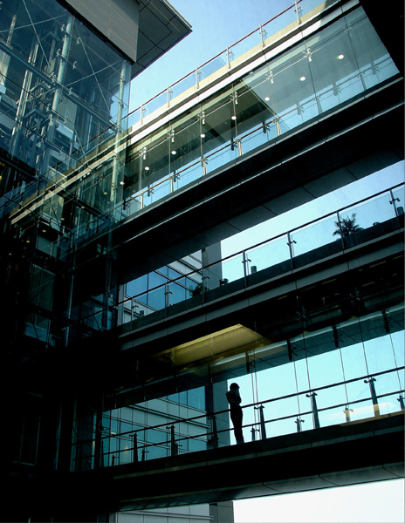
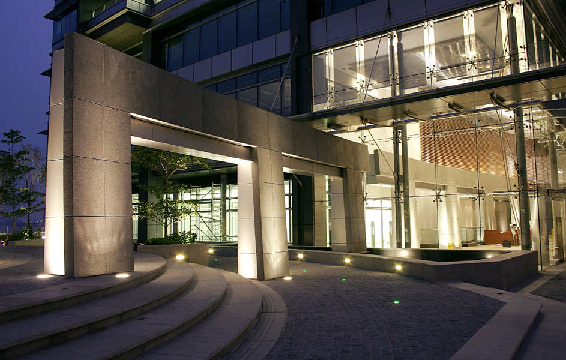
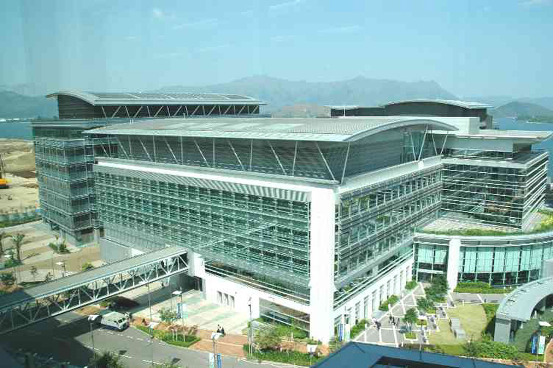
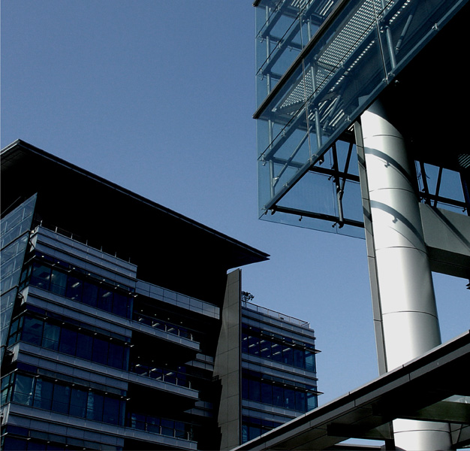
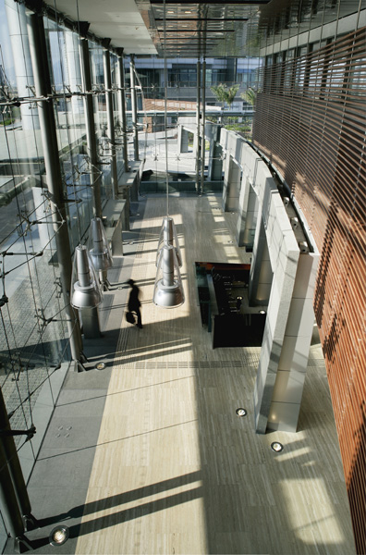
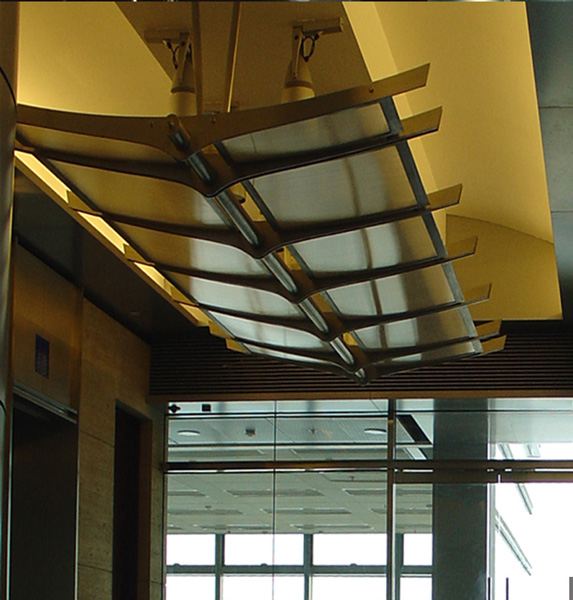
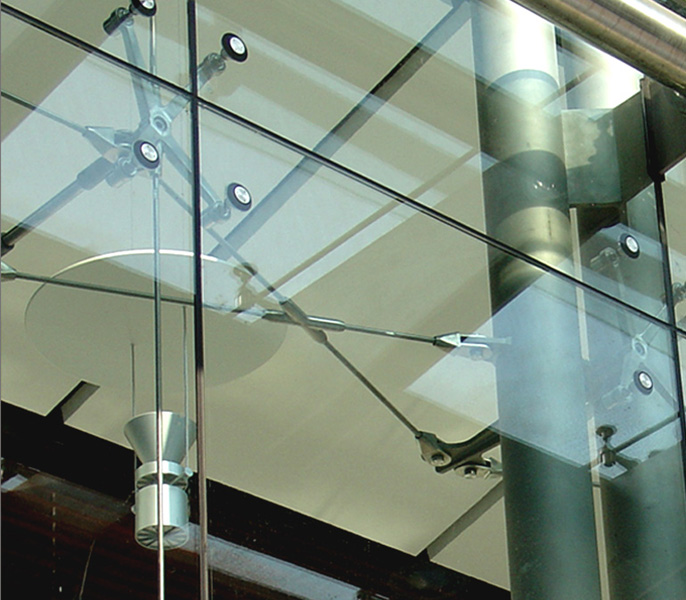
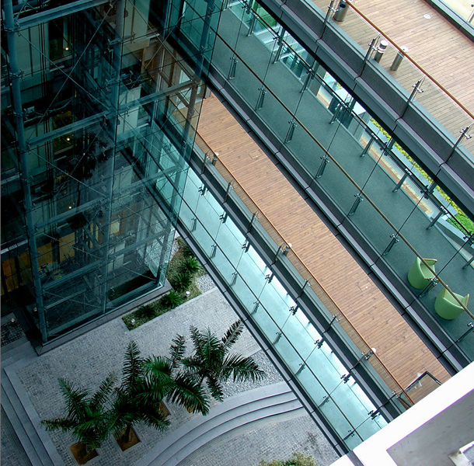
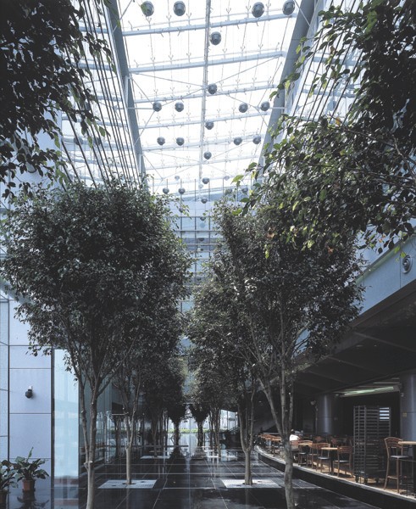
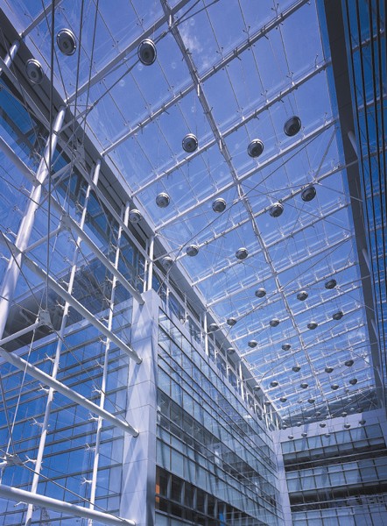
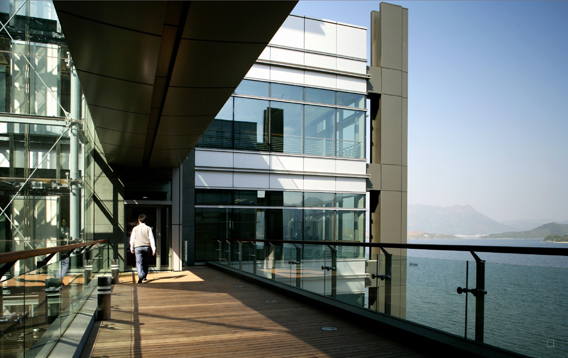
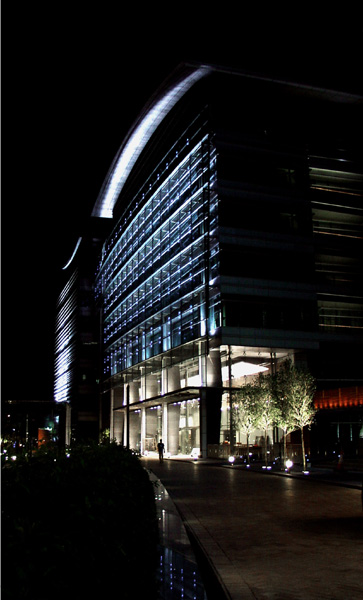
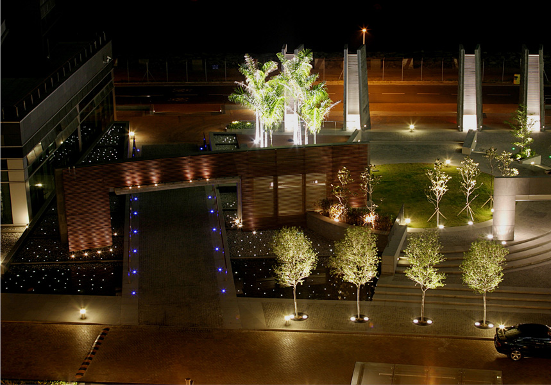
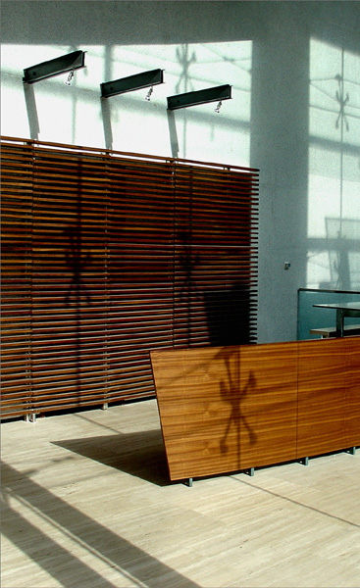
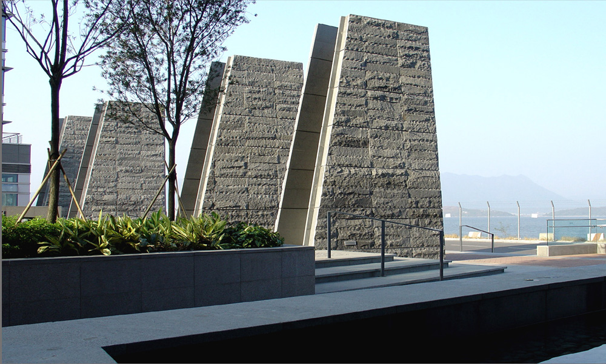
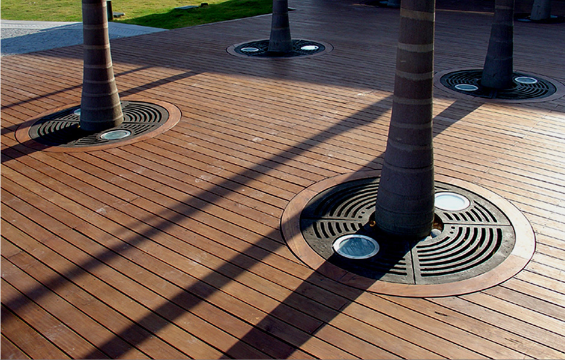
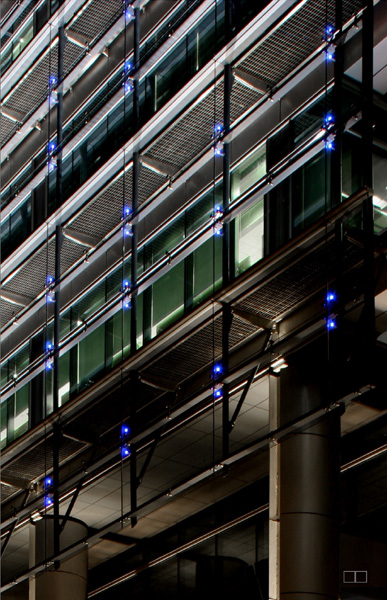
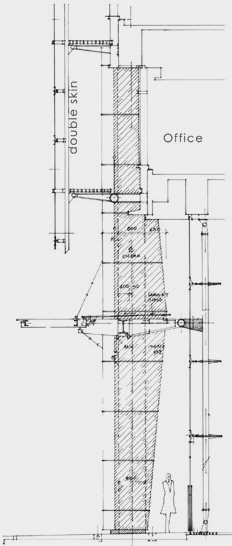
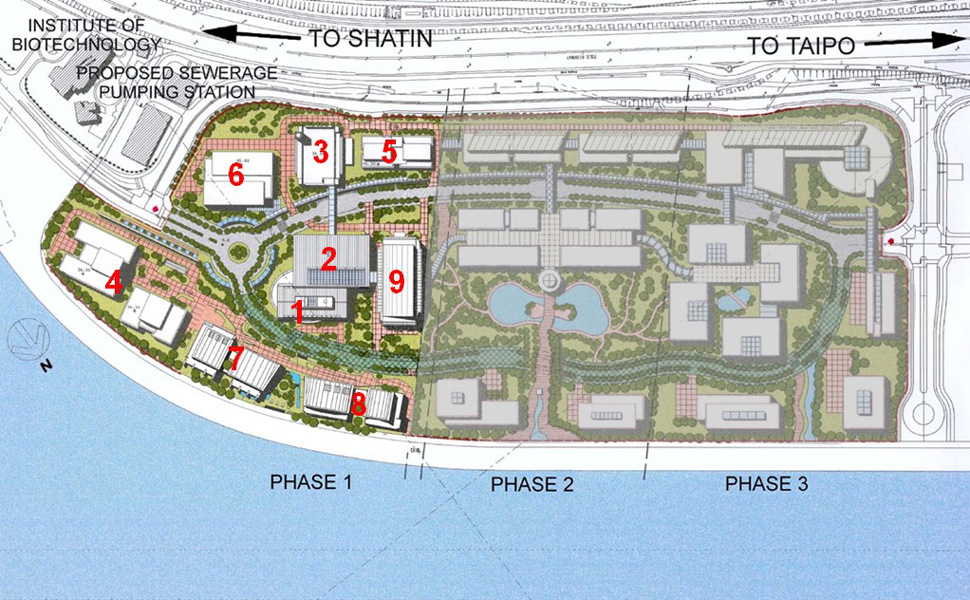
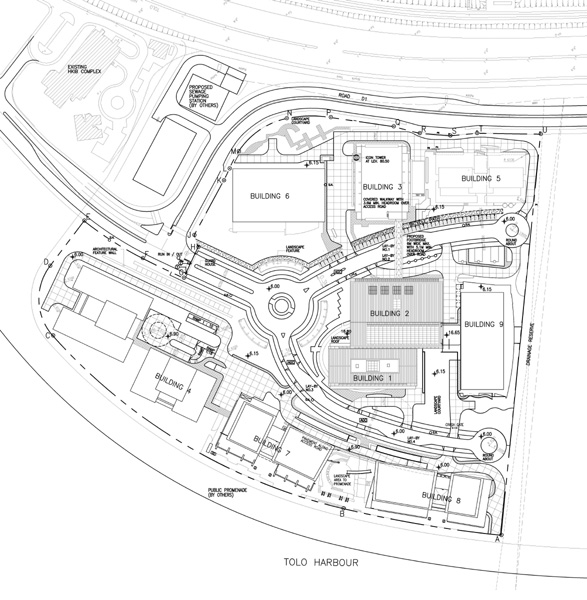
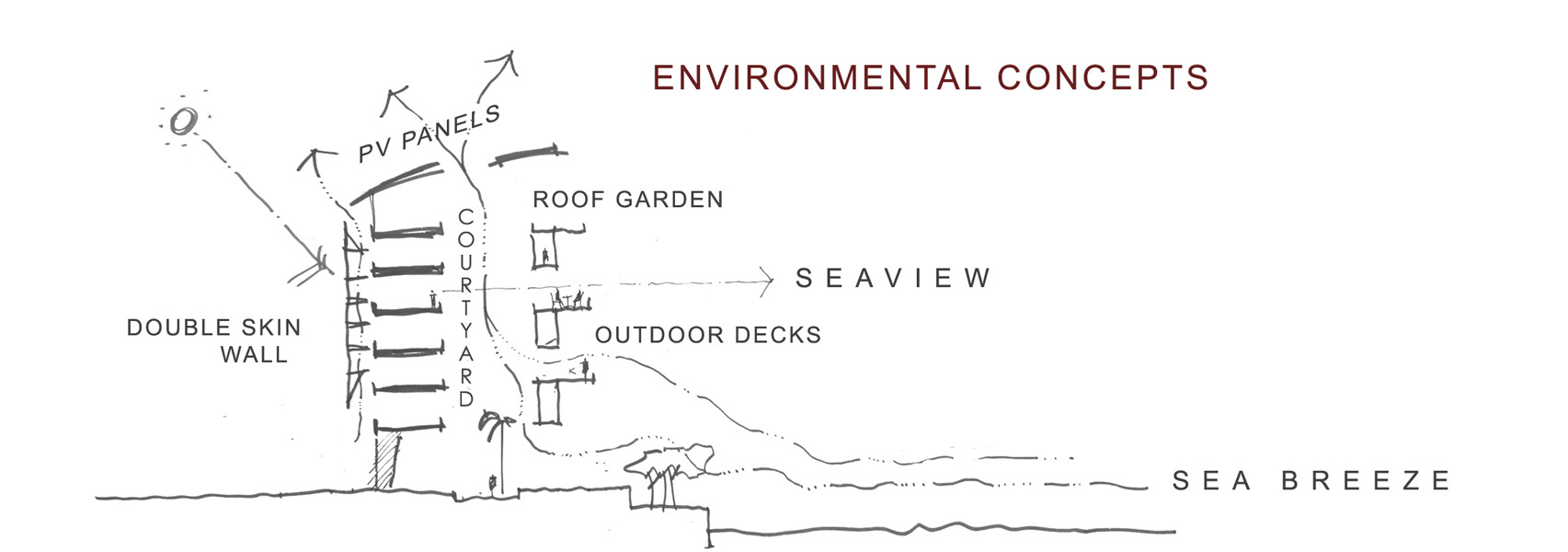













_TC_85x50.png)























