
Legislative Council Building / 1912
By the 1900s, Hong Kong had already developed a more sophisticated system of law and order. The original building of the Supreme Court, Hong Kong's highest court prior to the transition of Hong Kong's sovereignty in 1997, had reached its capacity, and a new court was to be built. Construction of the Supreme Court building was completed in 1912. It was built on a strip of newly-reclaimed land between Des Voeux Road and Connaught Road in Central.
The Supreme Court building was designed by Aston Webb and E. Ingress Bell, consulting architects to the Crown Agents to the Colonies. The building was built in the Neo-Classical style, with granite as its primary construction material. Traditional Chinese features were incorporated into the building, such as hip roofs covered by Chinese-style, extra-large pan-and-roll tiles, and the eaves, the edge of the roof, supported on ornately carved teak bracers. The building also has a dome, which represents power being sought from and/or given by the divine, just as the domes on churches or parliament buildings in Western countries.
Also like the Flagstaff House, the Supreme Court building included features to adapt to Hong Kong's sub-tropical climate. A covered walkway on the ground floor and a verandah on the first floor were designed to prevent direct sunlight from heating up the internal space of the building.
Other elements were installed to project the majesty of the law, including, most prominently, the Statue of Justice, Themis, who holds a pair of scales in her right hand to represent fairness, a sword in her left to symbolise power, and who is blindfolded to represent impartiality. The statue still stands atop the Legislative Council Building today.
At the Supreme Court's opening ceremony in 1912, Chief Justice Sir Francis Piggott marveled at the new building and said, "When Victoria has ceased to be city, when the habour has silted up, when even the Hong Kong Club has crumbled away, this building will remain like a pyraid to commemorate the genius of the Far East."*
The building remained to be occupied by the Supreme Count until 1985, when it moved into the 20-storey High Court Building in Admiralty.
The exterior of the Supreme Court building was declared a monument under the Antiquities and Monuments Ordinance in 1984.
* Anthony Dyson (1985) "Commemorative Booklet for the Opening of the Legislative Council Building", Government Information Services, p.30
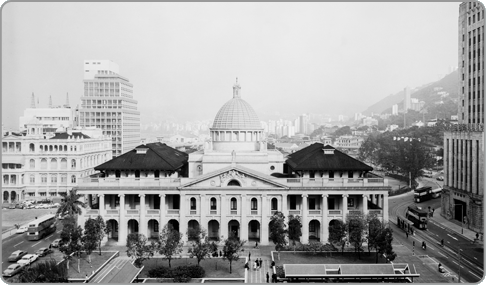
Legislative Council against a largely empty Admiralty skyline, with old Bank of China building on the right

Legislative Council Building / 1985
Since its establishment in 1843 by Hong Kong's first governor, Sir Henry Pottinger, the Legislative Council has evolved from being an advisory body to a legislature with powers and functions to render checks and balances on the executive authorities.
Back in the early days, the existence of the Council was only to "advise" the Governor, who was its President and Member until 1993, on policy matters. Things changed in 1917, when The Letters Patent required the Governor to act "with advice and consent" from the Council. The Council did not have a Chinese member until 1884 (i.e. Mr. Wu Ting-fan (伍廷芳) was appointed to be an unofficial member of the Legislative Council that year); and the first-ever election did not take place for another hundred years.
As the Legislative Council expanded both in terms of function and its influence, more space was needed to accommodate its activities and growing membership. The Council moved into the Supreme Court building in 1985, the same year that saw Hong Kong holding its first-ever election.
The Legislative Council had occupied other locations before, including the Former French Mission Building (now the Court of Final Appeal), the Government House (now the residence of the Chief Executive), the Old Central Government Offices (the site of the current Central Government Offices), and the Central Government Offices on Ice House Street.
As the exterior of the Building had been declared a monument, conversion works could only take place inside the building. Alterations were made to accommodate the needs of the Legislative Council, such as adding meeting rooms, conference rooms, new staircases, lifts, sanitary facilities, rooms for audio equipment, and other safety features for the requirements of building regulations.
The symbolic and functional importance of the Legislative Council further increases as Hong Kong moves towards greater democracy. The current Legislative Council Building will soon be inadequate to meet the needs of the Council. According to the current plan, the Legislative Council will move into the new Central Government Complex at the Tamar site in 2011. The design of the new building, most popularly known as "門常開" (literally "the door always opens"), is to project the openness, fairness, and justice of the Hong Kong Government and Legislative Council.
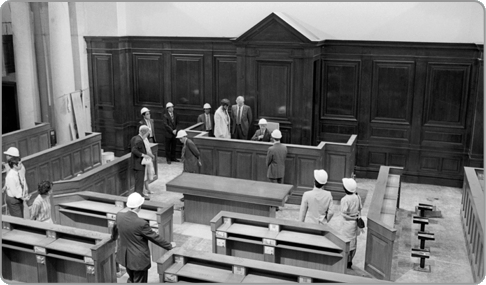
Legislative Council Chamber under construction

Legislative Council Building / 2011
There have been plans to move the Court of Final Appeal into the current Legislative Council Building after it is relocated to the new Central Government Complex. Should the plan be implemented, this well-preserved, century-old building in the heart of Central will enter into yet another chapter in its glorious life.
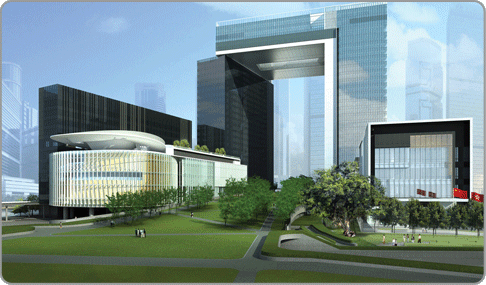
Proposed new Central Government Offices (centre) and Legislative Council Building (left) with Central district in the background

Legislative Council Building / Future
"Adaptation" or "adaptive re-use" refers to the act of revitalising or rejuvenating a building or an area through injecting new functions and activities into it. It can be done in many ways.
Now let's try some possible options on the six historical sites. These are just to get your inspiration going. May be you will come up with far better ideas besides these?





Legislative Council Building / Architectural Details
Dome
A structural element that resembles the hollow upper half of a sphere. It is believed that the function of a dome is similar to the large pitched roofs of churches, which is for getting closer to God.
Although it is just a religious belief, people in ancient times did use different structures to get closer to the sky, or heaven.
In the case of the former Supreme Court building, the use of a dome was to create an impression of dignity.
There was an alternative philosophy stating that humans cannot judge humans, that it is only through borrowing power from the Gods and Goddesses can the action of judging by justified. Along the same line of thinking, a dome was built with the statue of Themis, the Greek Goddess of Justice and Law standing in front of it.
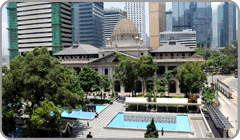
Column design
The column design of Supreme Court building adopted the Ionic order, which is one of the five types of column design in traditional classical architecture.
The five types are classified according to the details of decoration at different periods of time.
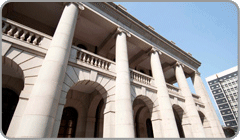
Hip roof
A hip roof, or hipped roof, is a type of roof where all sides slope downwards to the walls, usually with a fairly gentle slope.
Roof with Chinese-style, extra large pan-and-roll tiles
This is usually referred to as the "pan-and-roll tiled roof" (桶瓦). The roofing materials were manufactured in either Hong Kong or mainland China. The style of this type of roof is similar to that on Chinese temples, such as the Man Mo Temple, but is smaller in size as compared to those on tradition Chinese homes. The characteristic lies in the double layers of roofing, which was proved to be rigid and long lasting.
Double-layered roofs could be found on most colonial buildings in Hong Kong. British Royal Engineers had decided to use two layers of the "pan-and-roll tiled roof" for the Supreme Court building to minimise the risk of leakage, when waterproof membrane did not exist.
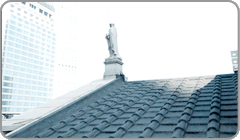
Eaves
An eave is the edge of a roof.
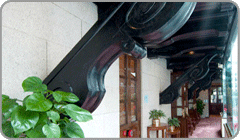
Crown
A crown, a symbol of British royalty, is featured in the pediment (triangular feature under the statue of Themis) on the Legislative Council Building. All crown features in government buildings had been removed right after the transition of Hong Kong's sovereignty in 1997, except those on declared monuments.
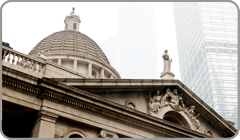
Marks on the exterior
The Legislative Council Building was used as the Japanese military headquarters during their occupation of Hong Kong, which explained why the building was subject to attacks. Marks left on the exterior of the building caused by such attacks were filled with a matching material as a record of history.
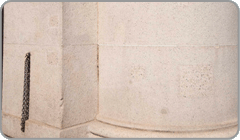










_EN_85x50.png)






















