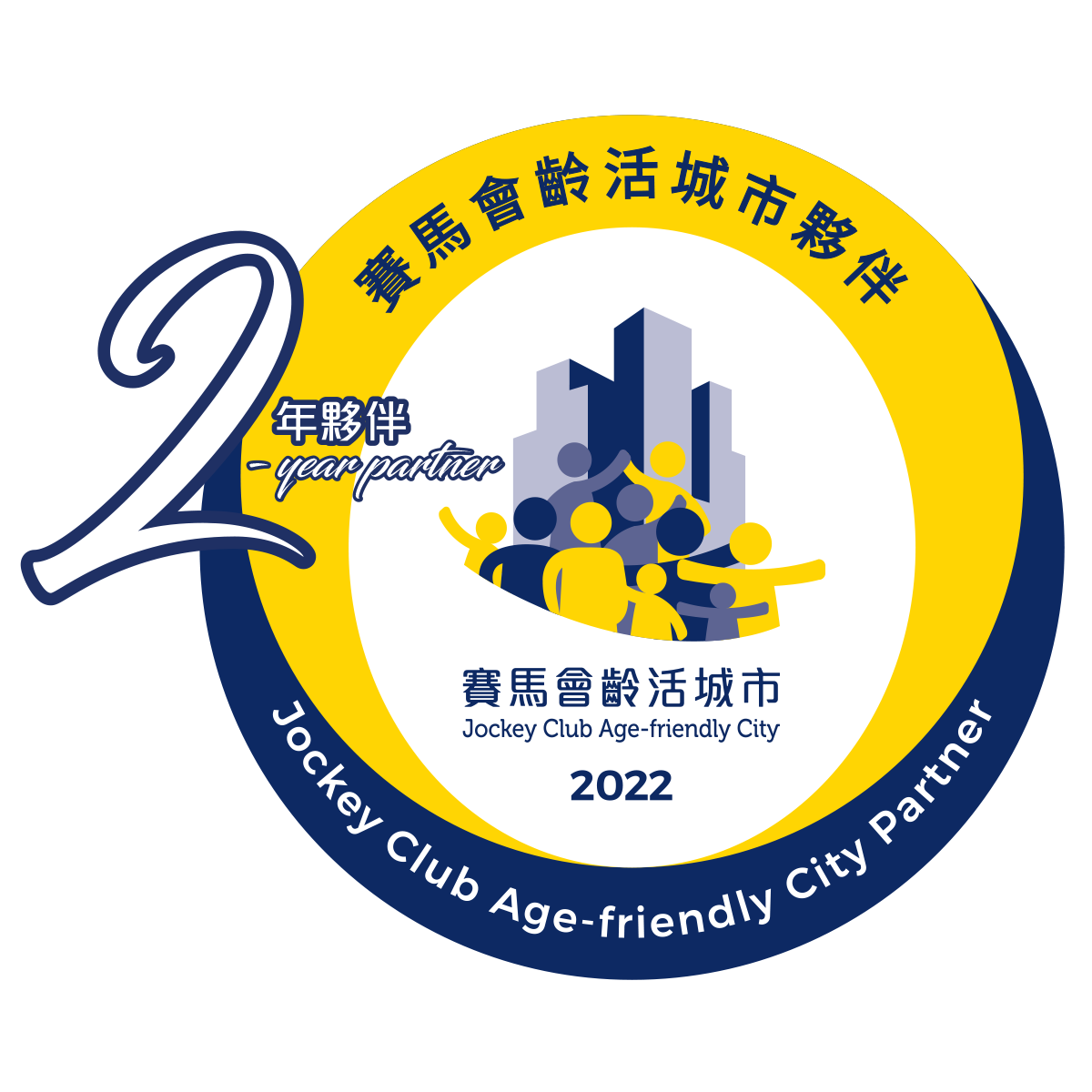Description
West Kowloon Government Offices consists of 2 buildings of 14 and 16 storeys above ground respectively and a 1.5 storey basement, providing a total net operational floor area of around 50,500 sq.m. It is a design and build contract and is composed of Office Towers providing new offices and premises for eight Government departments (in alphabetical order: BD, CEDD, DH, GPA, LandsD, LCSD, SWD and TD) and car parking spaces (142nos.).
The project was commenced on 20 July 2015 and was substantially completed on 12 March 2019 with a contract sum of $4,332 million. The building was a reinforced concrete structure, finished externally with unitized curtain wall system and aluninium, glass cladding. The interior was completed with all finishes, services, fitting out works and fixed furniture. The project was completed in 2 stages - North Tower was completed on 6 December 2018 for the first department - Buildings Department to move in. South Tower was completed on March 2019 for other departments to move in. Early access to various area was arranged with different departments to facilitate their preparation for IT infrastructure works and server setting up in advance of project completion.


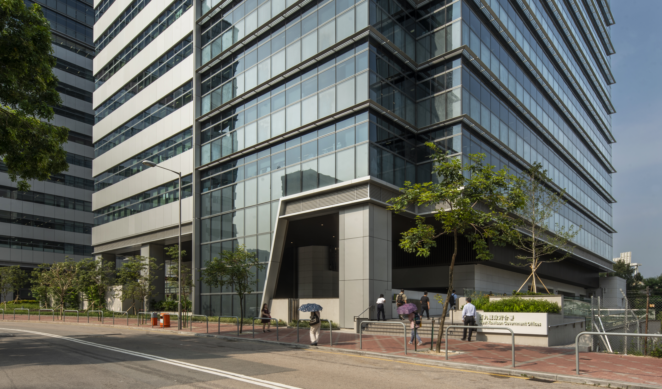
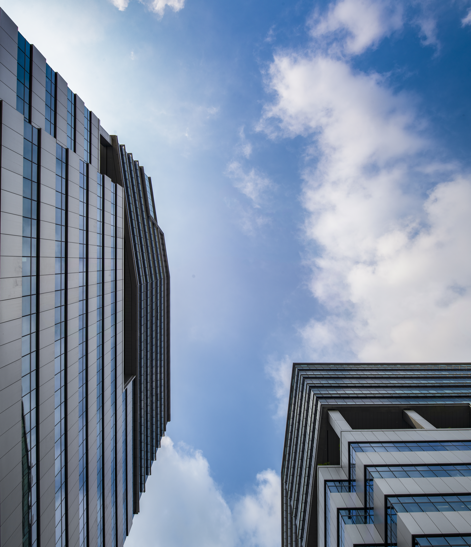
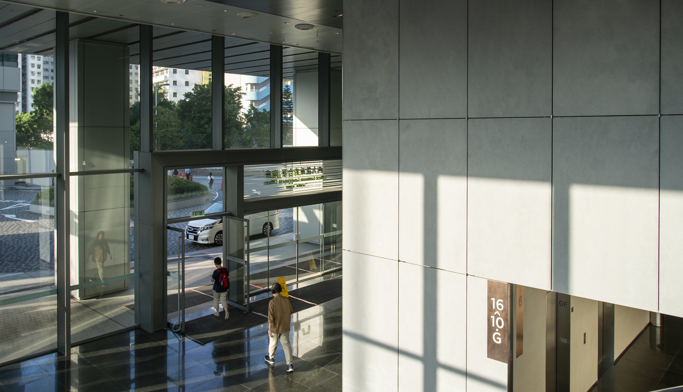
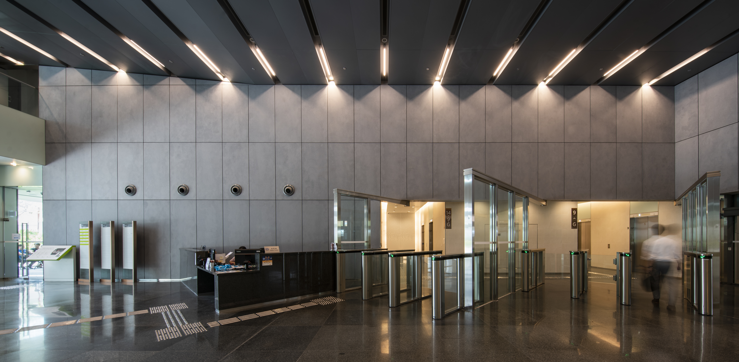
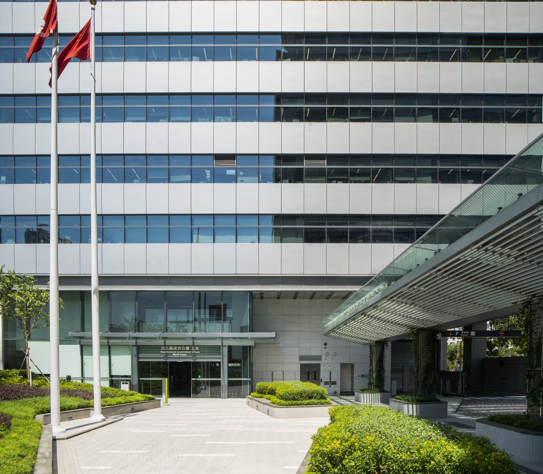
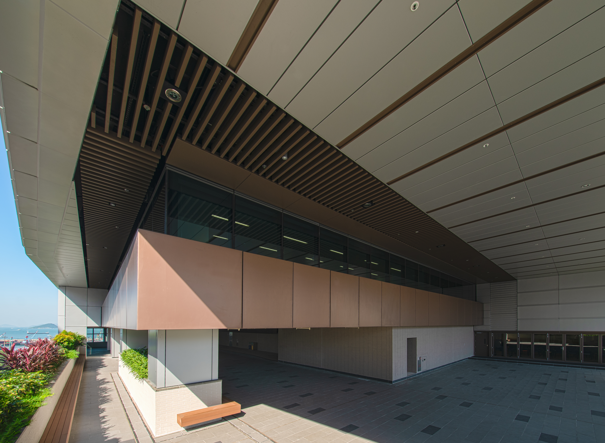
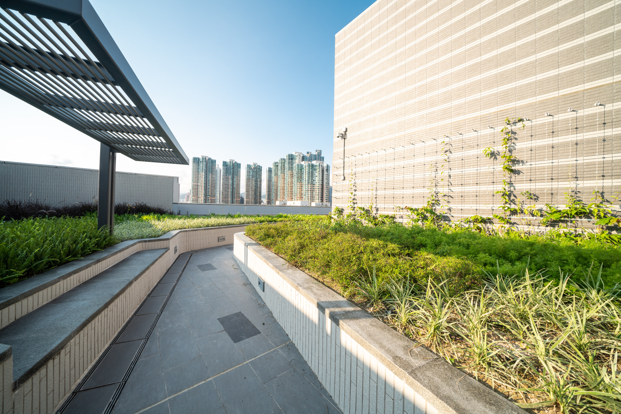
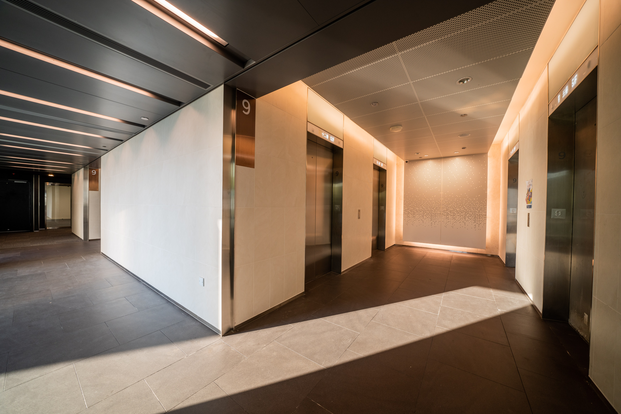
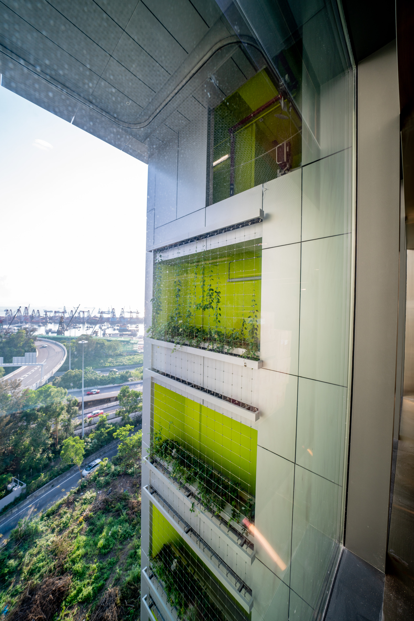
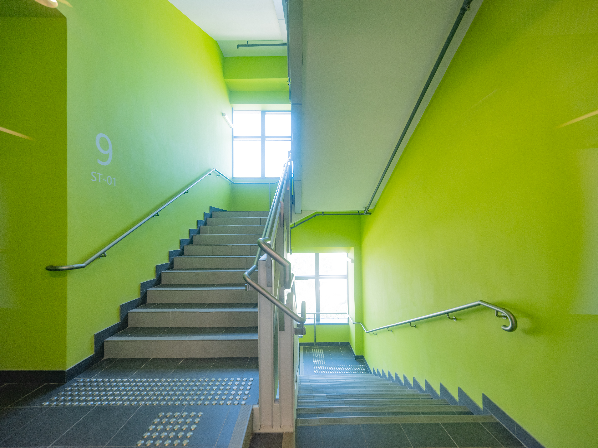
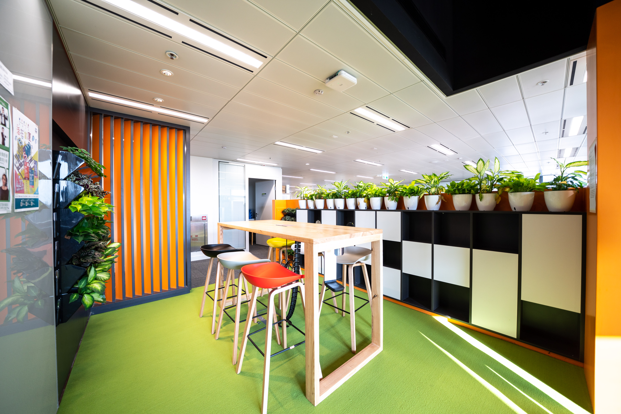
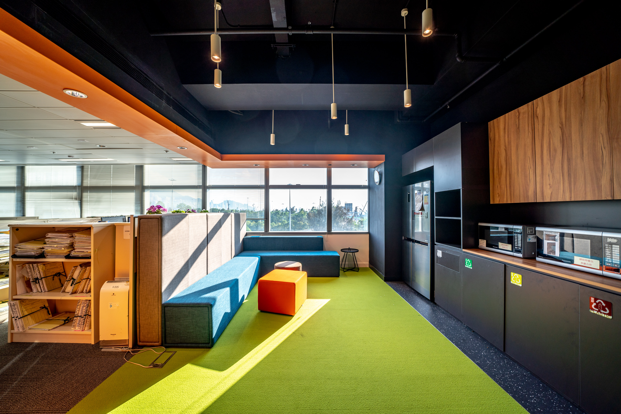
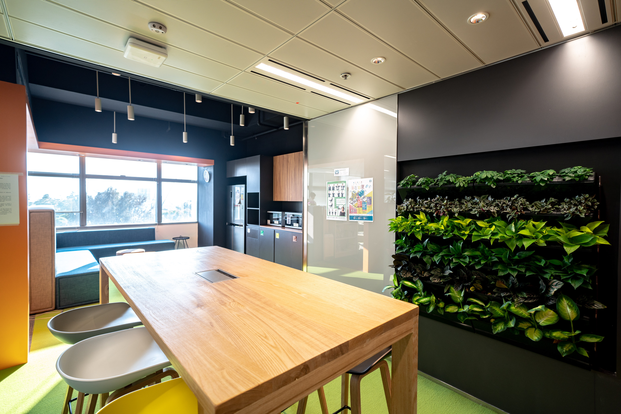
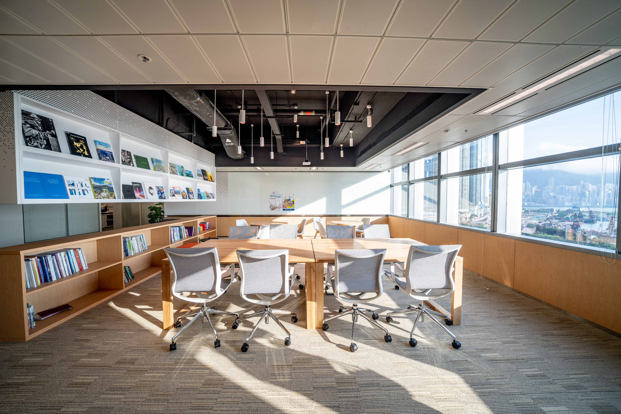
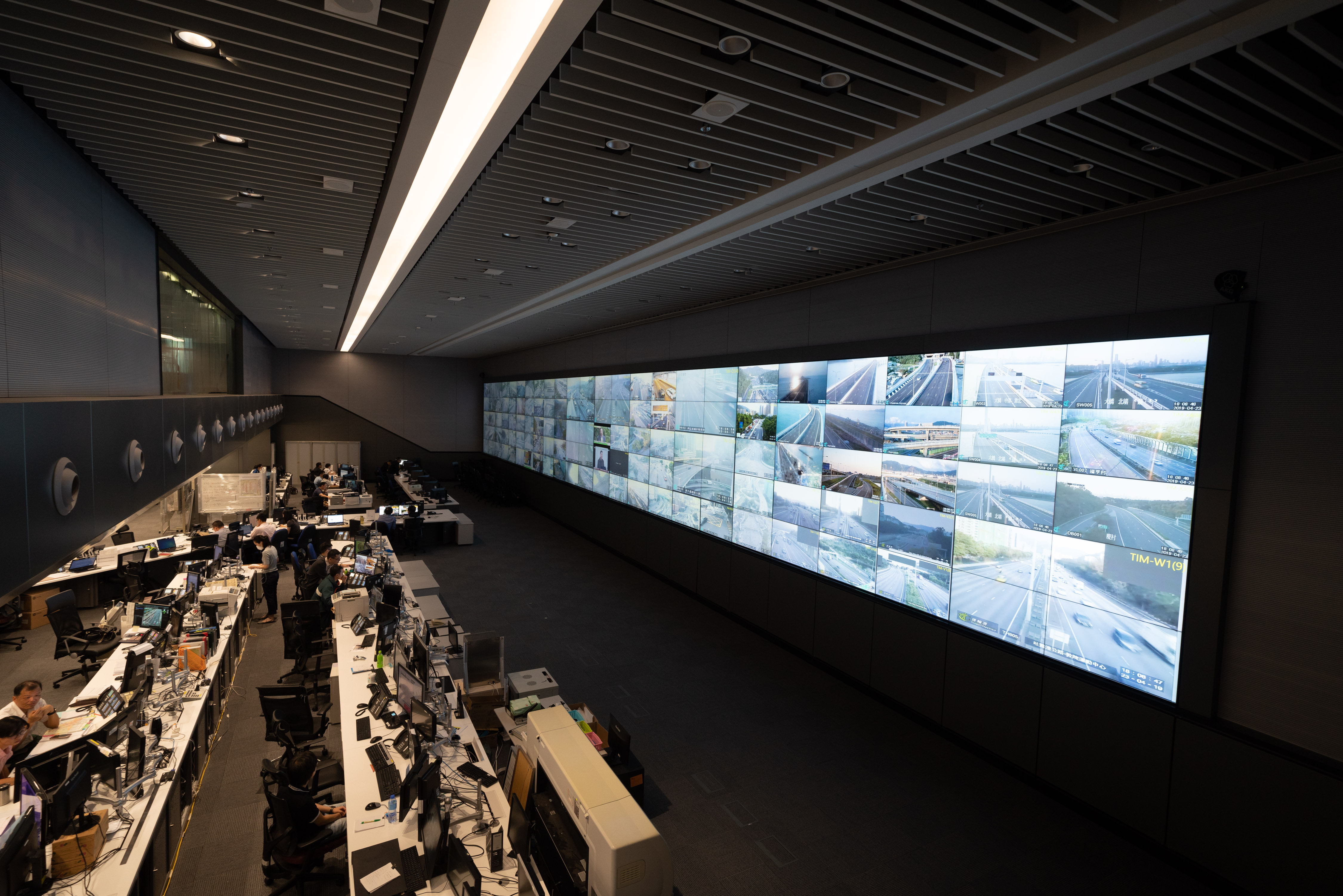







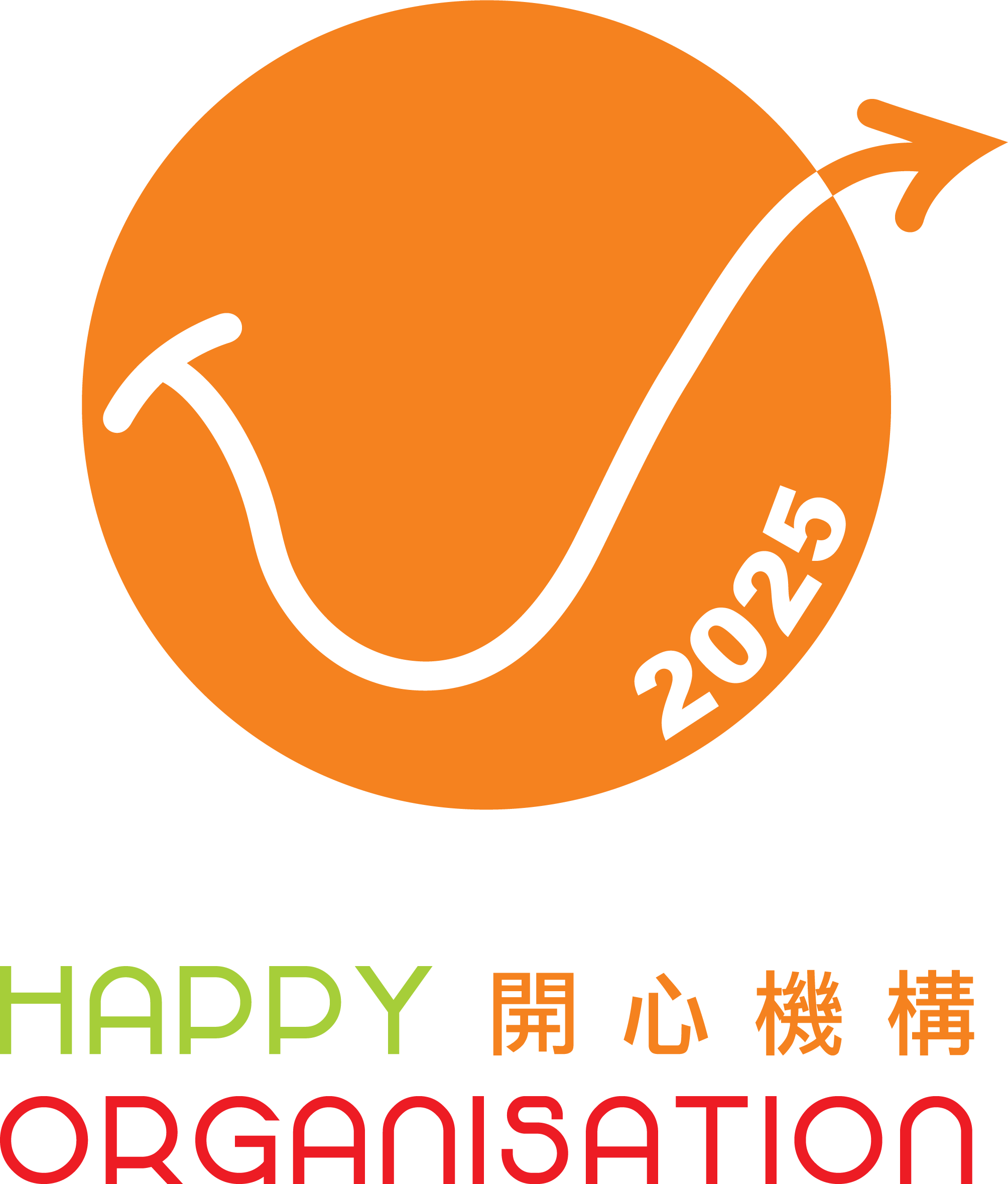





_EN_85x50.png)























