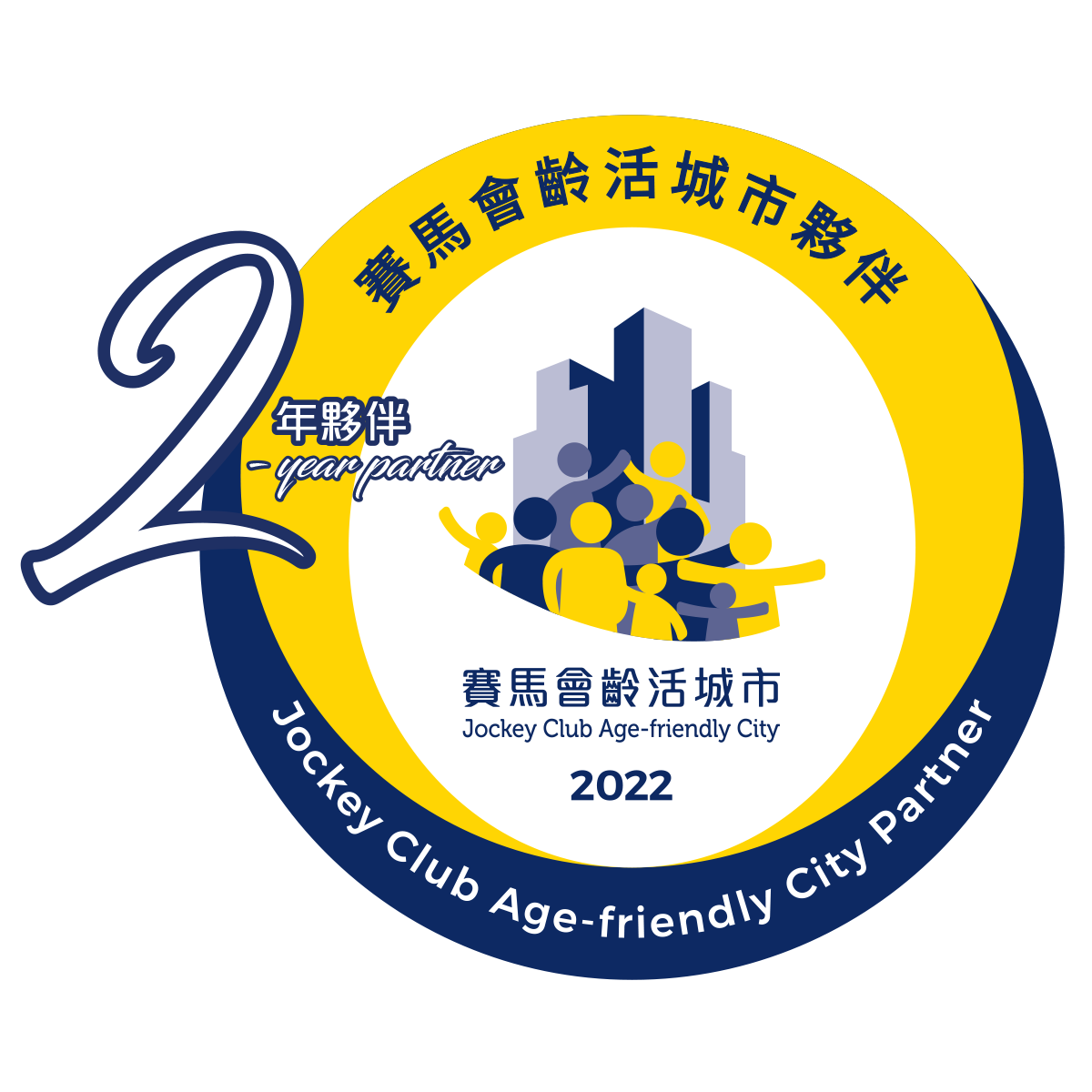Description
The project is to design and construct a 30-classroom secondary school in Kai Tak Development (Site 1A-2), Kowloon - Cognitio College (Kowloon). The total construction floor area (CFA) is about 13,500m2. The overall site area is about 7,500m2 and it is next to Muk Hung Street and Shing Kai Road. The school was completed and handed over in June 2019.
This project is in line with the “Green City” concept of Kai Tak Development Area. The highlight of this project is to achieve environmental design via passive building elements rather than incorporation of relatively costly building services installations.
The school is designed in low-rise building approach with open, creative, green and naturally ventilated environment (ECOL). This approach significantly minimizes the visual impact to the adjacent housing development and provides breezeways and air paths to neighbors.
The 4 distinct upper teaching blocks spatially define the voids and courtyard spaces, whereas the lower building portion provides an elevated podium garden for student outdoor activities. The school would open respective functional areas for communal use to promote interaction of the school population with the nearby communities.
The overall greening consists of more than 30% of the site area at ground floor, podium deck, terrace and roof level. On grade greening cover is also more than 20% of the site area.
Various forms of energy efficient features and renewable energy technologies were adopted such as rainwater harvesting system, photovoltaic (PV) panels and district cooling for air conditioning system, etc.
This project is in line with the “Green City” concept of Kai Tak Development Area. The highlight of this project is to achieve environmental design via passive building elements rather than incorporation of relatively costly building services installations.
The school is designed in low-rise building approach with open, creative, green and naturally ventilated environment (ECOL). This approach significantly minimizes the visual impact to the adjacent housing development and provides breezeways and air paths to neighbors.
The 4 distinct upper teaching blocks spatially define the voids and courtyard spaces, whereas the lower building portion provides an elevated podium garden for student outdoor activities. The school would open respective functional areas for communal use to promote interaction of the school population with the nearby communities.
The overall greening consists of more than 30% of the site area at ground floor, podium deck, terrace and roof level. On grade greening cover is also more than 20% of the site area.
Various forms of energy efficient features and renewable energy technologies were adopted such as rainwater harvesting system, photovoltaic (PV) panels and district cooling for air conditioning system, etc.


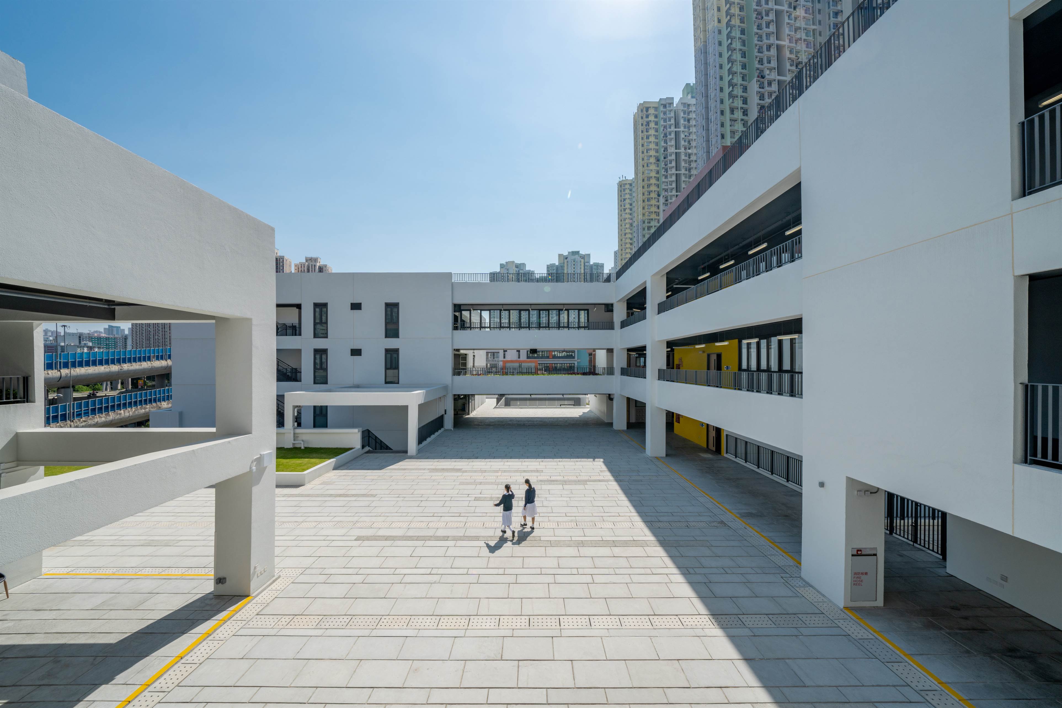
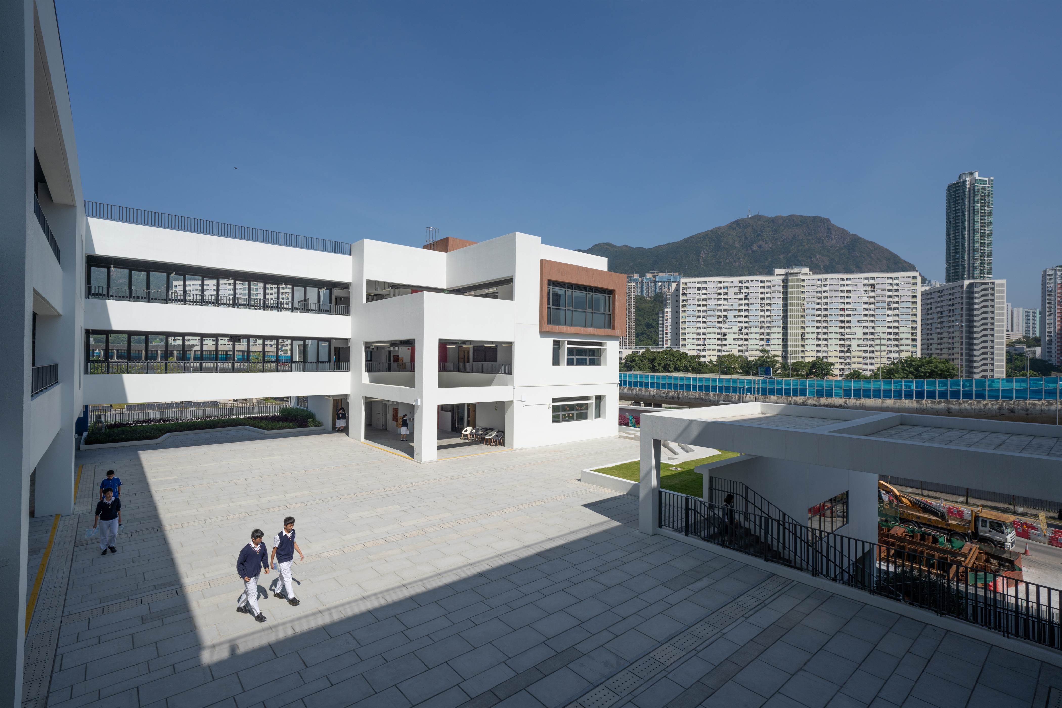


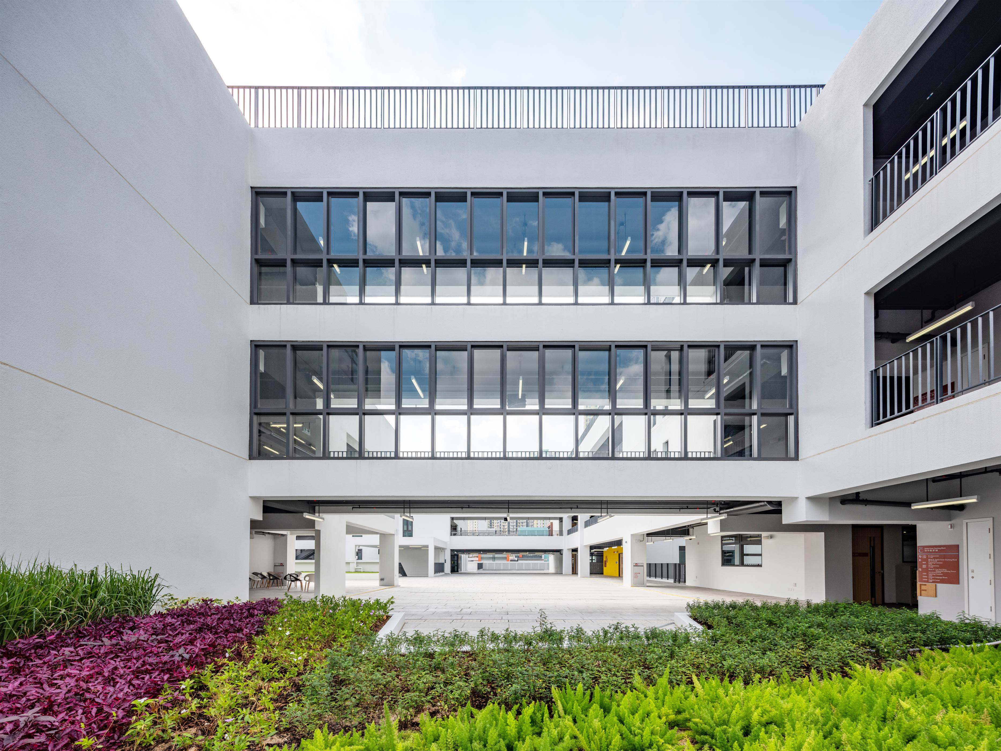
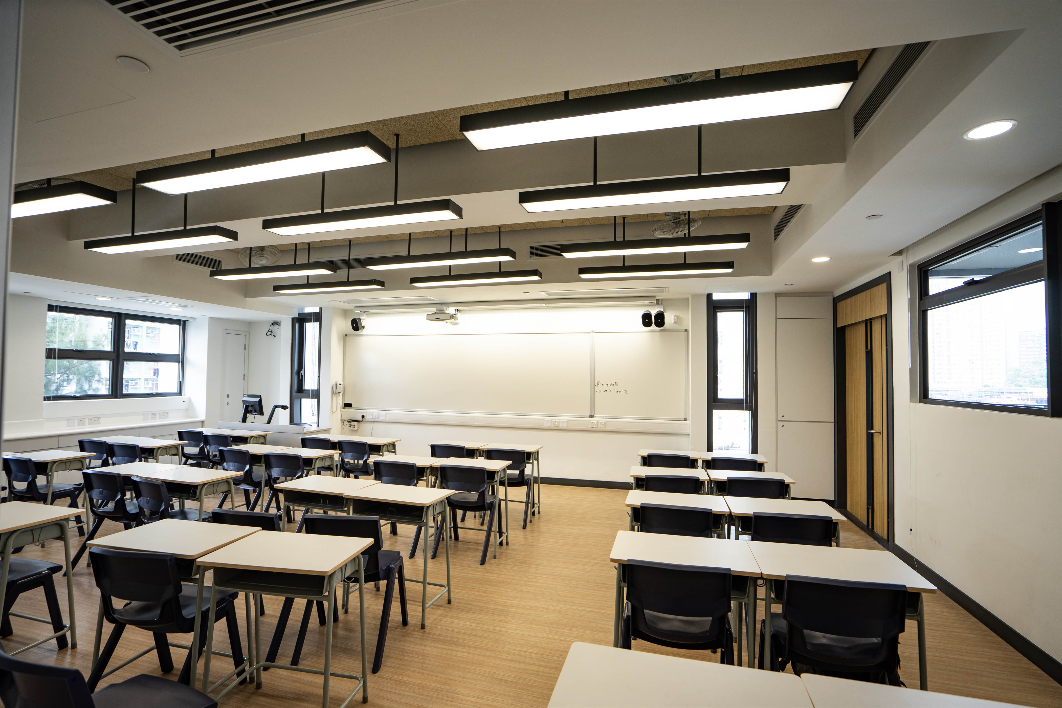
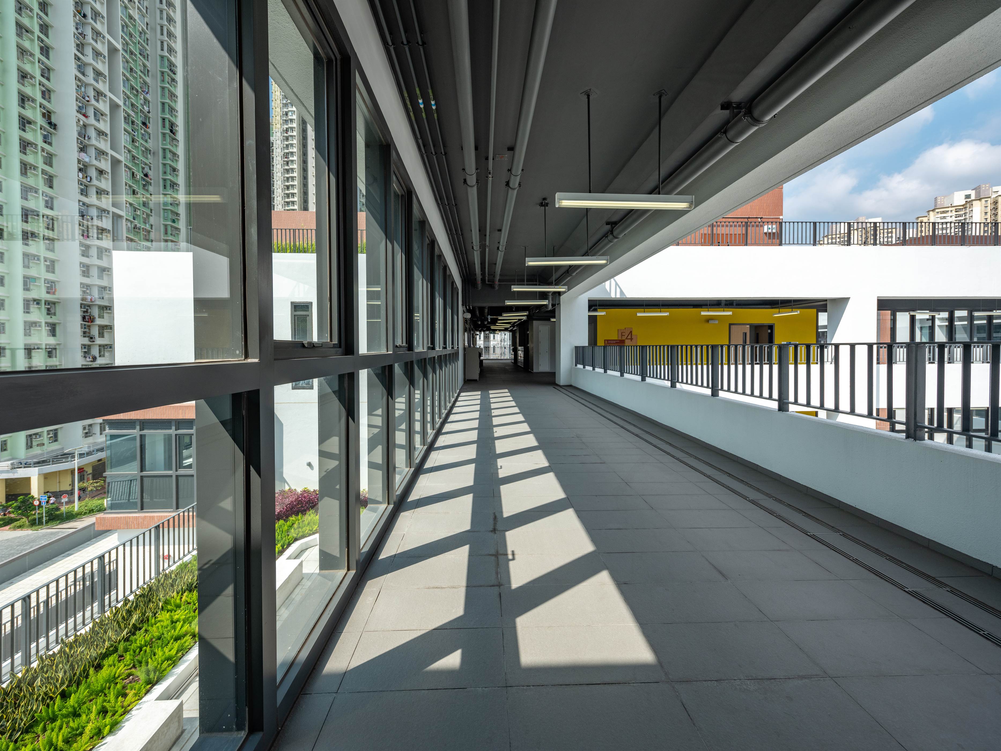








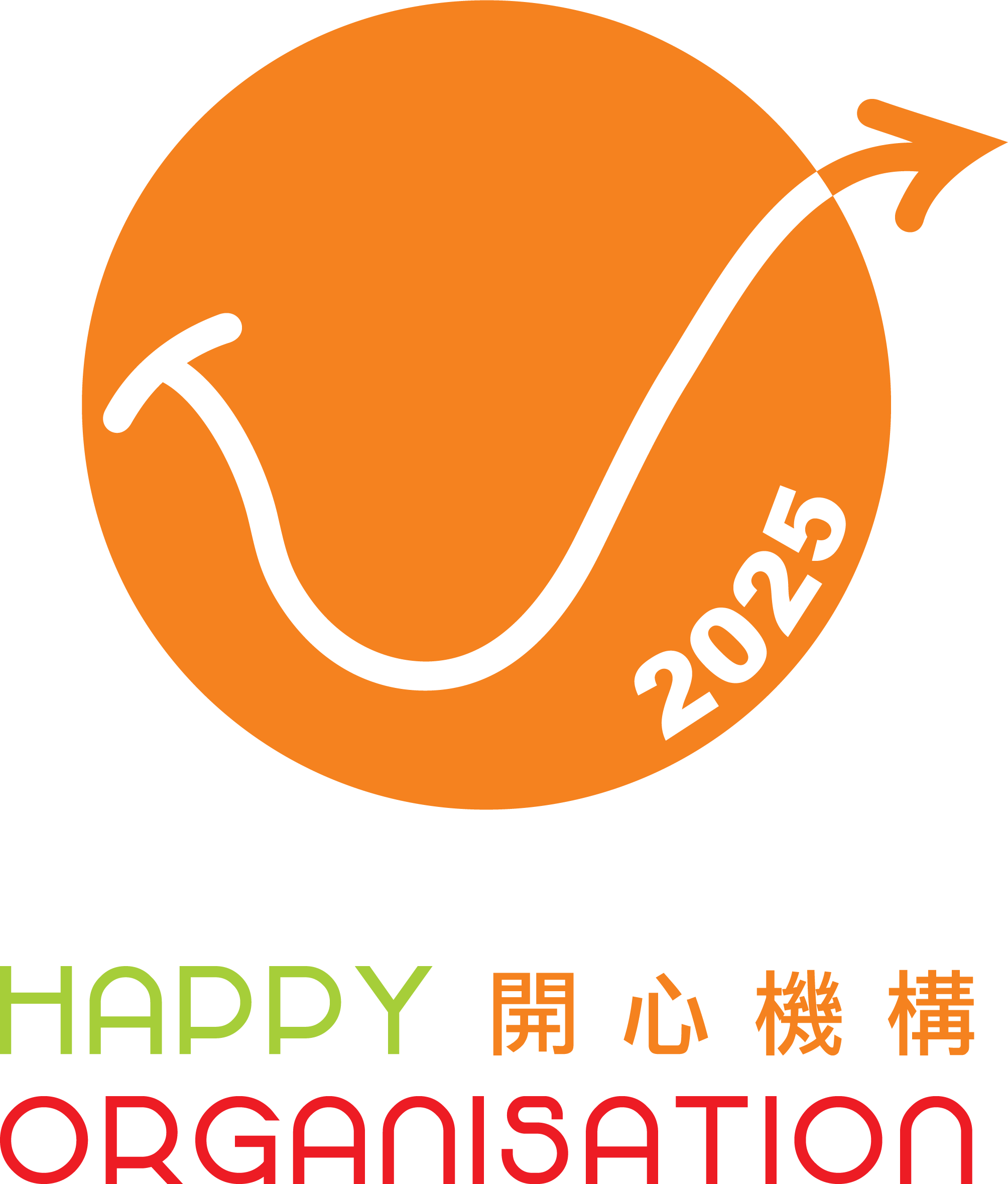





_EN_85x50.png)























