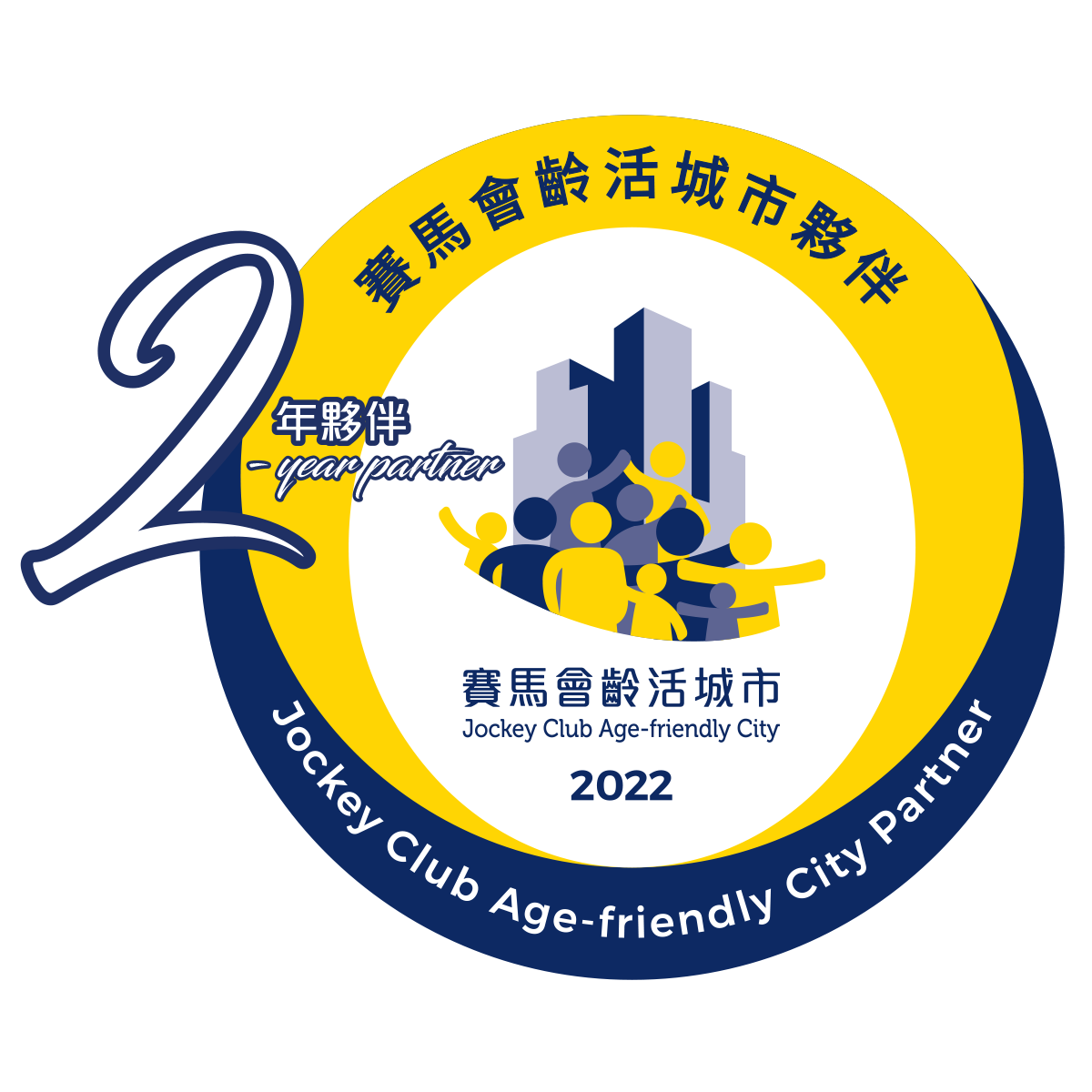Description
Wan Chai Recycling Station (also known as "GREEN@WAN CHAI) is equipped with an office, a multi-purpose room, a recyclables repository and other ancillary facilities; which aspires to become a focal point for environmental education and recycling support in the Wan Chai District. The design idea is adopted from the winning scheme of a public design competition.
The site sits at the mid-point along the route connecting the busy Wan Chai urban area and the future waterfront recreation space. Instead of an enclosed building, an urban park as an anchor point is created along this half kilometer long walk. Due to the very limited site area of approximately 700m2, the frontage along the public road is maximized by putting the accommodation to the 3 sides. A garden which opens to public at all time forms the focal point of the project, which serves for outdoor activities and enhances public engagement. A trellis roof is built over to provide an iconic enclosure while shielding the M&E installations at the roof below. Due to statutory considerations, GRP is used instead of timber, which is not only more durable, but also able to be molded with various textural surfaces to simulate the appearance of timber. GRP can also be casted in different forms to produce the curvilinear sub-frame which is the overarching skeletal element for the complicated profile of the feature trellis.
The green area at the central courtyard is designed as a rain garden with the adoption of “sponge city” concept to harvest rainwater thus reducing surface runoff from paved area and saving drainage pipework. The building envelop opens up to maximise cross ventilation and creates multiple layers of space from public to private, from open, semi-open space to enclosed area. The building blocks are shielded under a specially designed trellis as an iconic feature which also contributes to the passive cooling of the accommodations underneath thus reducing solar heat gain. Iron window frames were salvaged from the demolition of the EMSD Headquarters and upcycled as doors for the Office and Multi-purpose Room.
The site sits at the mid-point along the route connecting the busy Wan Chai urban area and the future waterfront recreation space. Instead of an enclosed building, an urban park as an anchor point is created along this half kilometer long walk. Due to the very limited site area of approximately 700m2, the frontage along the public road is maximized by putting the accommodation to the 3 sides. A garden which opens to public at all time forms the focal point of the project, which serves for outdoor activities and enhances public engagement. A trellis roof is built over to provide an iconic enclosure while shielding the M&E installations at the roof below. Due to statutory considerations, GRP is used instead of timber, which is not only more durable, but also able to be molded with various textural surfaces to simulate the appearance of timber. GRP can also be casted in different forms to produce the curvilinear sub-frame which is the overarching skeletal element for the complicated profile of the feature trellis.
The green area at the central courtyard is designed as a rain garden with the adoption of “sponge city” concept to harvest rainwater thus reducing surface runoff from paved area and saving drainage pipework. The building envelop opens up to maximise cross ventilation and creates multiple layers of space from public to private, from open, semi-open space to enclosed area. The building blocks are shielded under a specially designed trellis as an iconic feature which also contributes to the passive cooling of the accommodations underneath thus reducing solar heat gain. Iron window frames were salvaged from the demolition of the EMSD Headquarters and upcycled as doors for the Office and Multi-purpose Room.


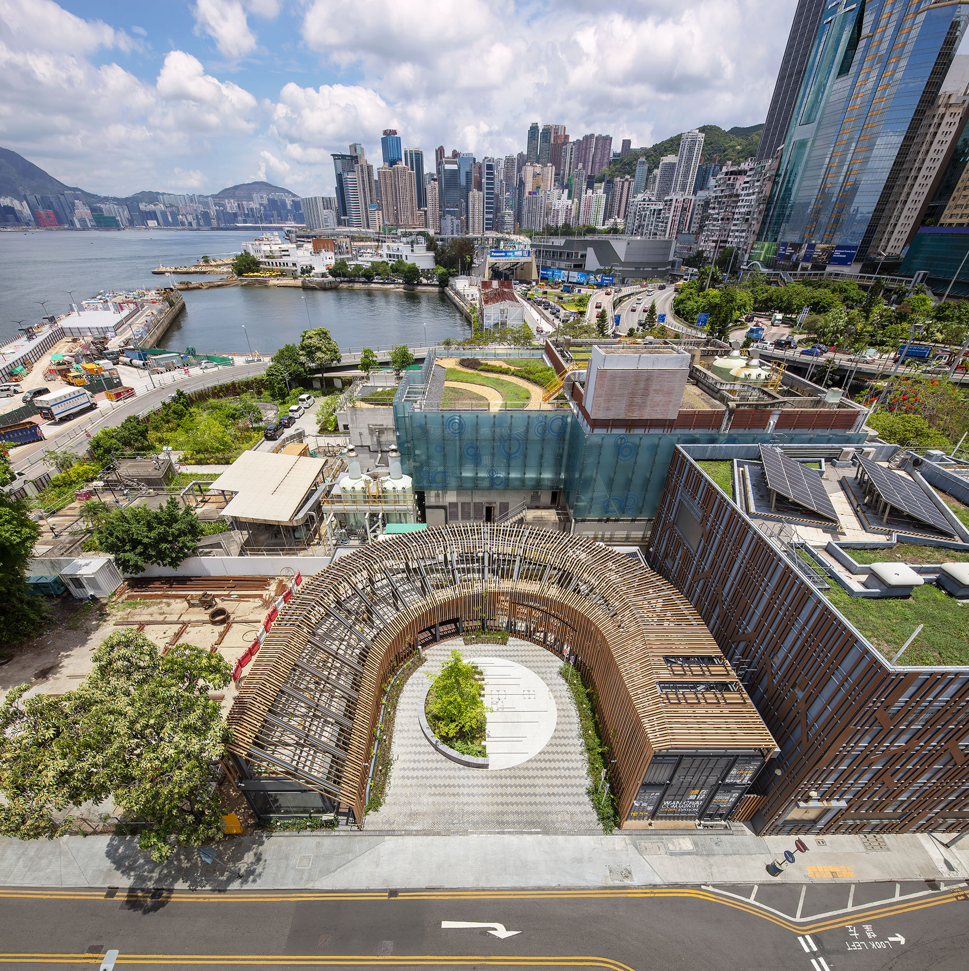
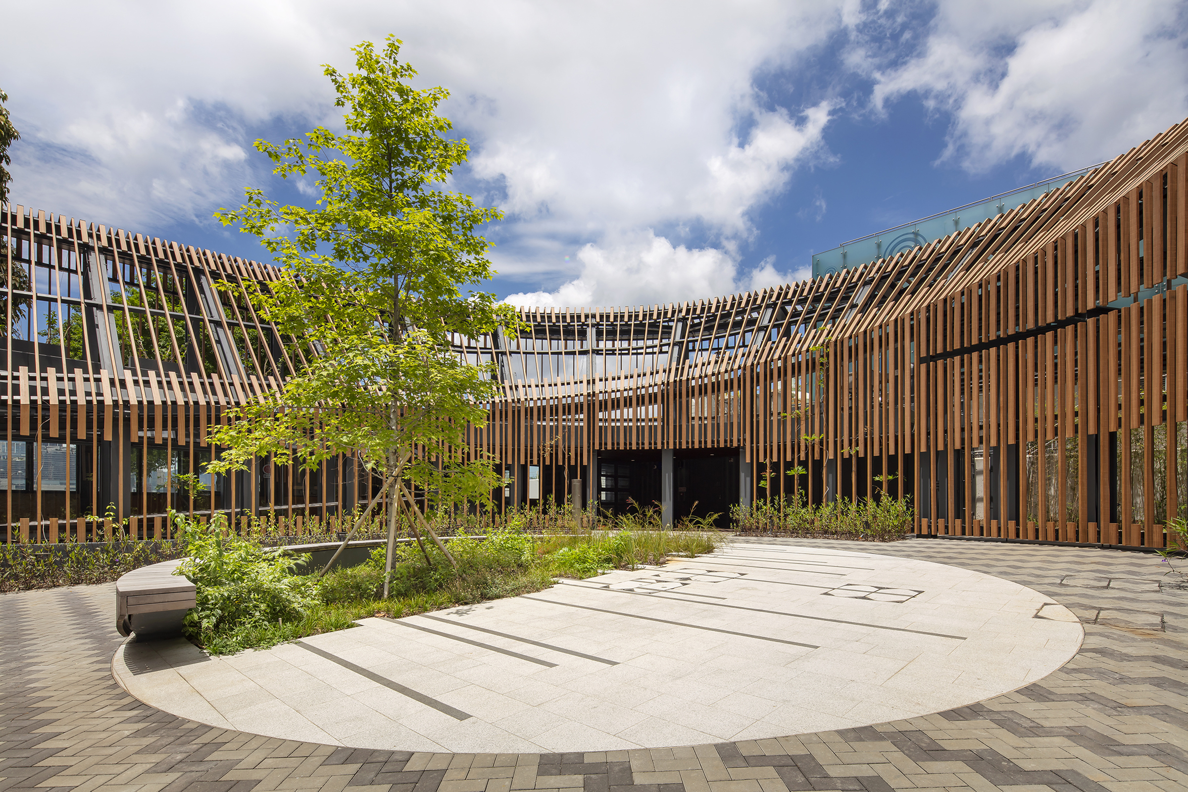
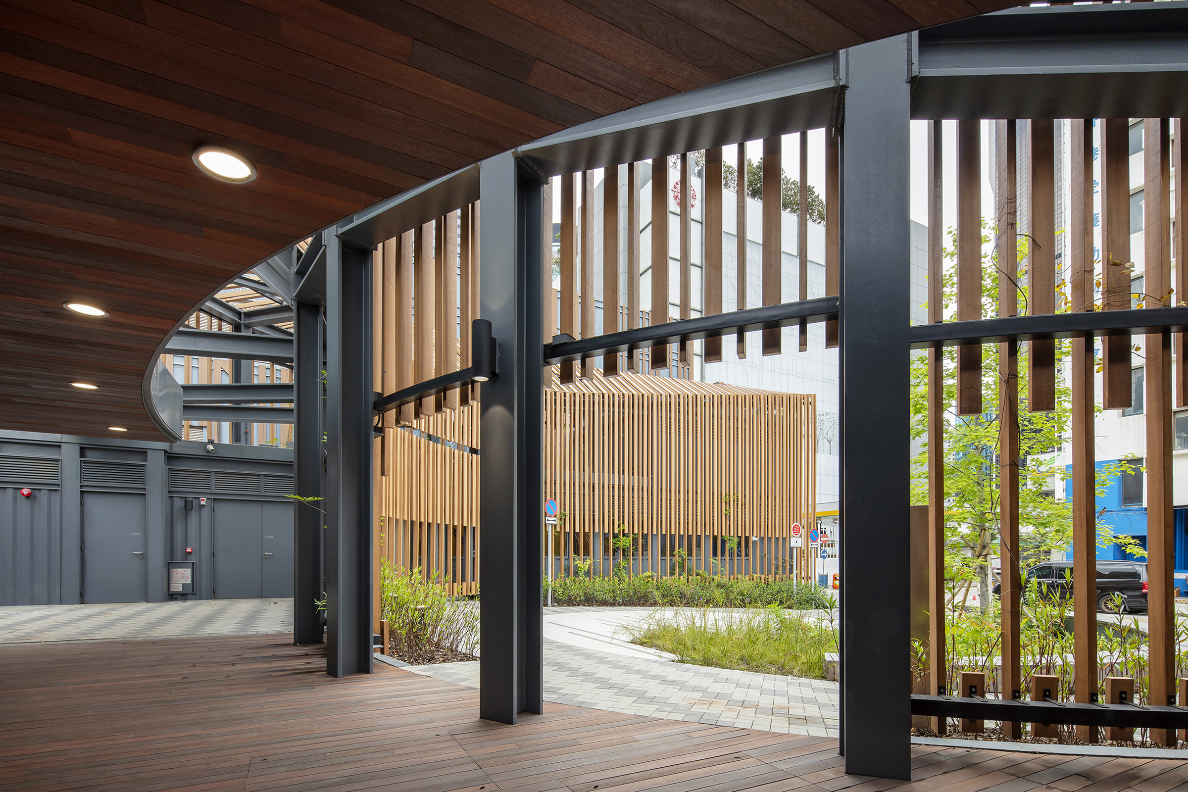
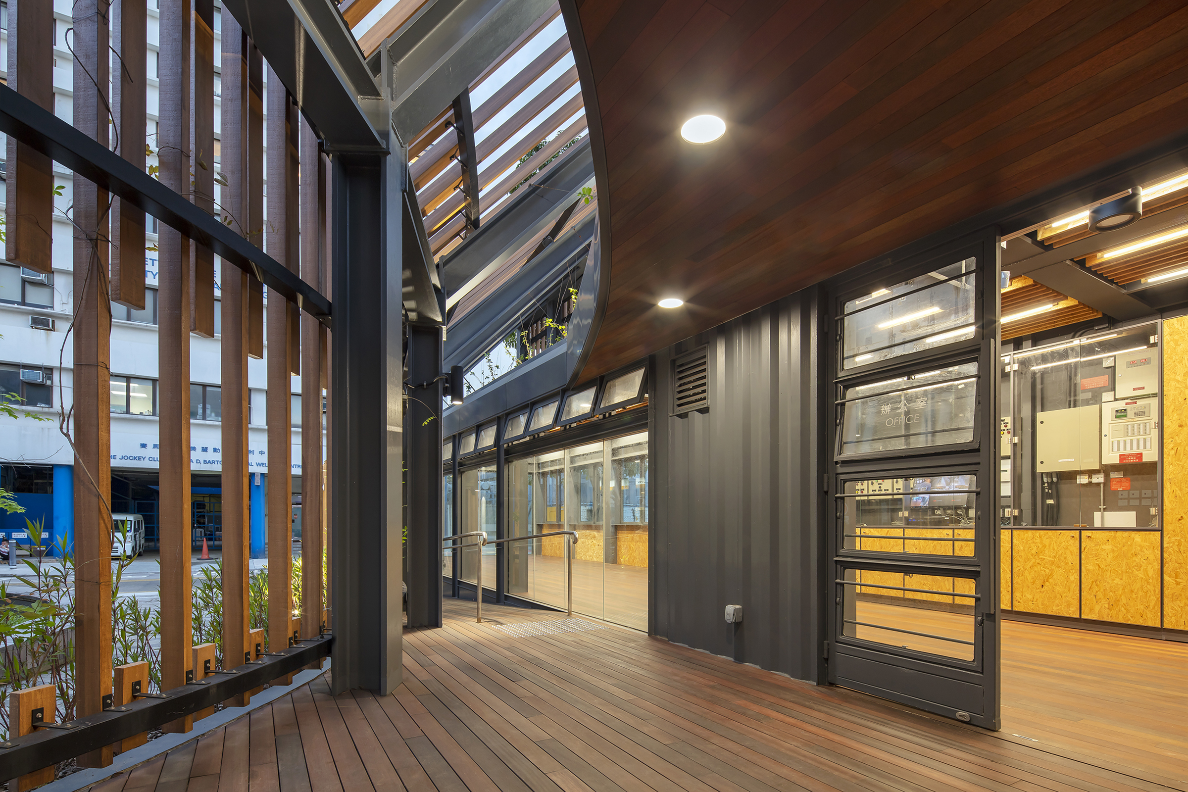





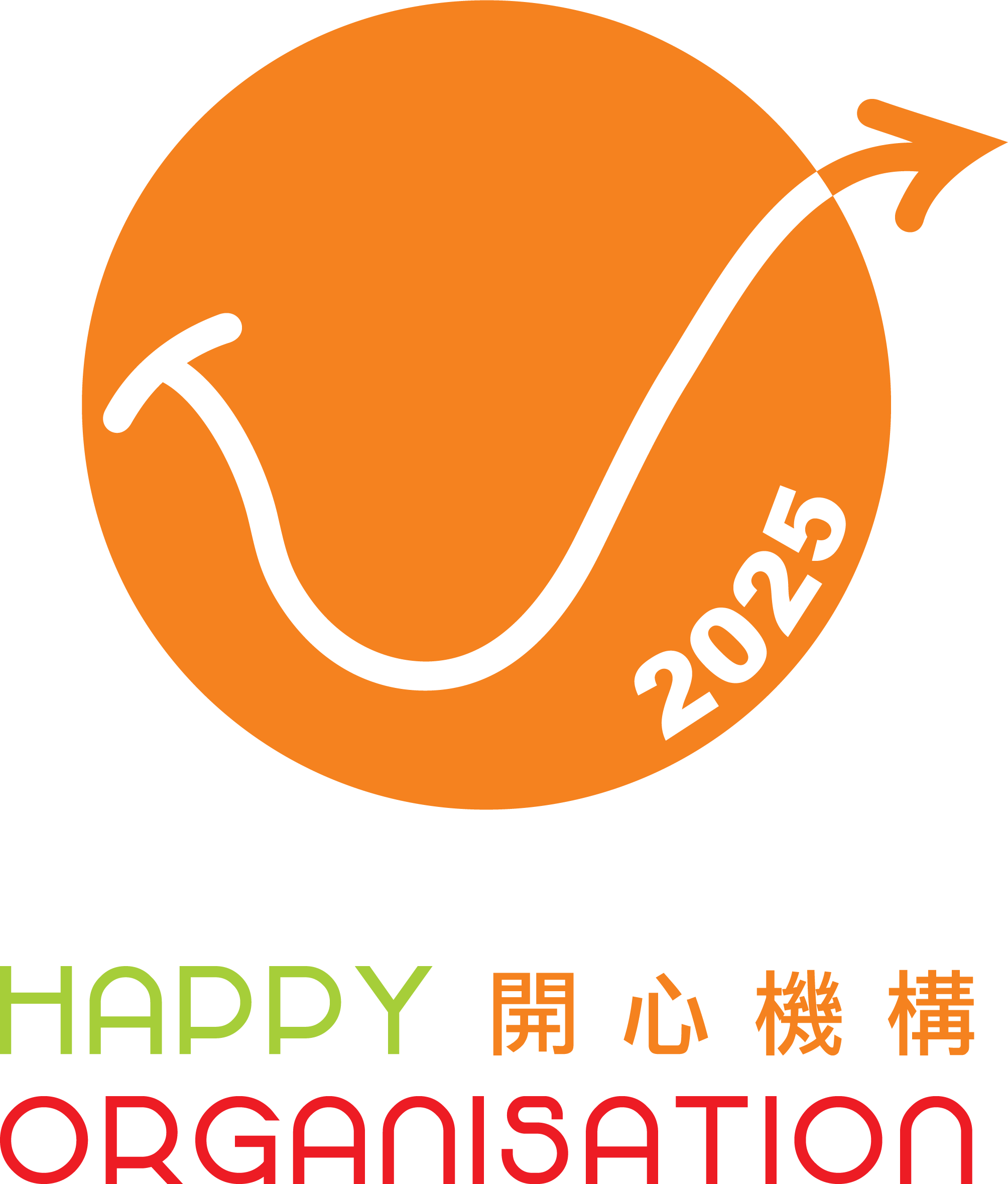





_EN_85x50.png)























