Description
The new Diamond Hill Columbarium is located adjacent to the existing columbarium blocks and Diamond Hill Crematorium. The 8-storey building shall provide:
(a) about 18,500 niches;
(b) supporting facilities including joss paper burners, joss paper pans, ash collection chambers, exhaust treatment plants, ash and refuse storage, passenger lifts;
(c) ancillary facilities such as offices, storerooms, public toilets, etc.
Traditionally in HK, columbaria house merely basic spatial accommodation for niches and passage for worshippers. The new Diamond Hill Columbarium is designed to provide a pleasant environment covered with greening on every level, both horizontally and vertically. The V-shaped building plan fits harmoniously within the triangular site. The columbarium building is actually flights of a wide landscape staircase; reflecting the 'Bai Shan' tradition of ascension, whilst in function facilitates better circulation to the niches located on various floor levels, and culminating at the landscaped roof garden. The landscaped roof garden and staircase aims to create a peaceful environment for people to enjoy in remembrance of their ancestors. The open plan, coupled with minimal building width, is designed to aid natural cross ventilation. Air flow study was carried out prior to design, in order to ensure optimum natural ventilation.


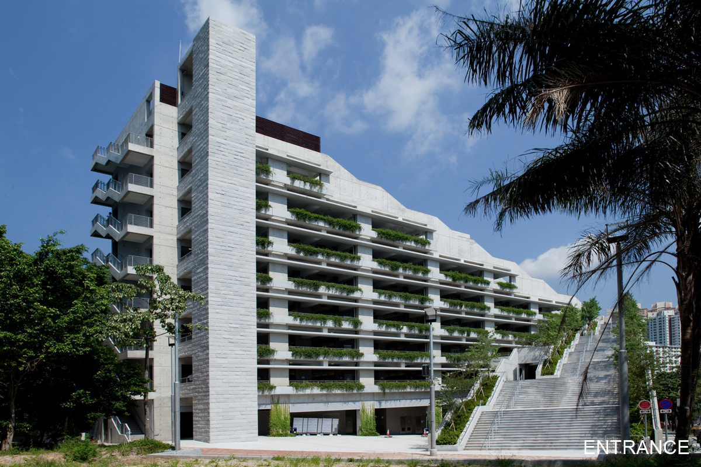
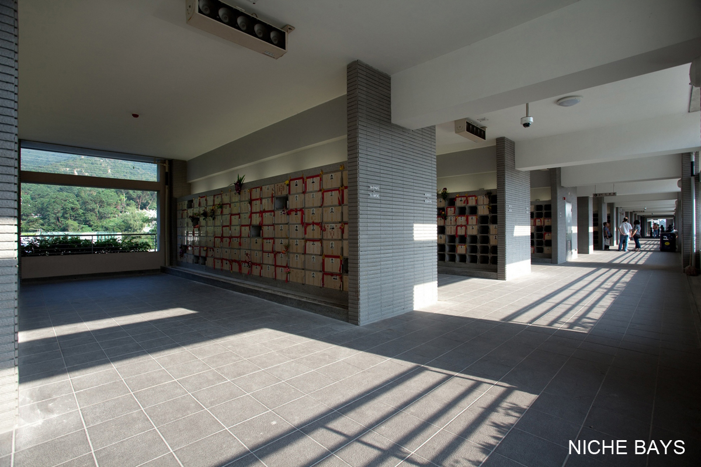
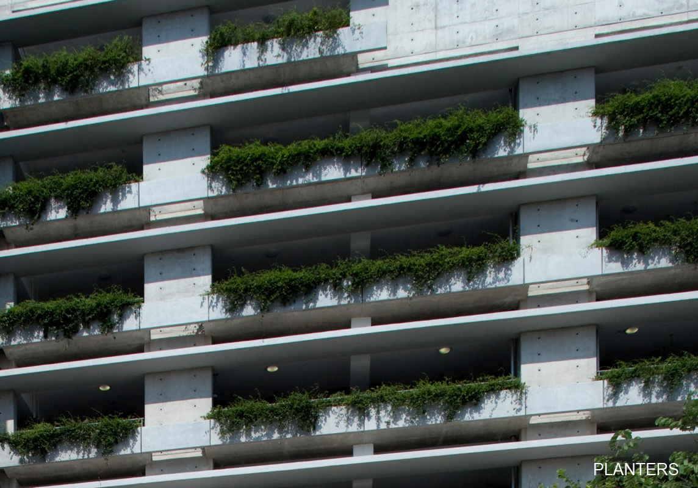
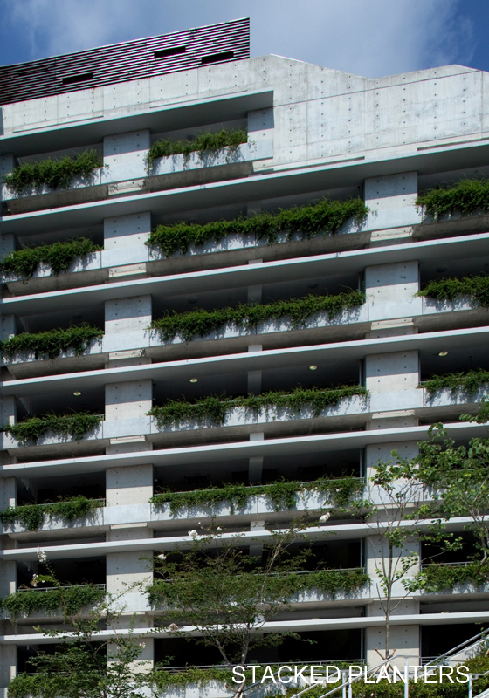
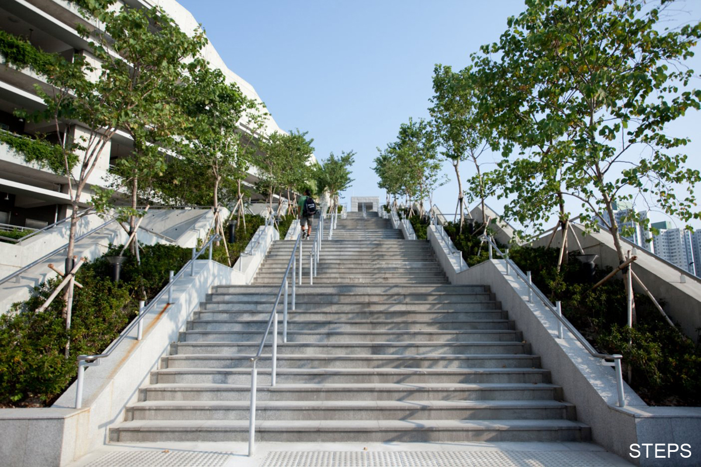
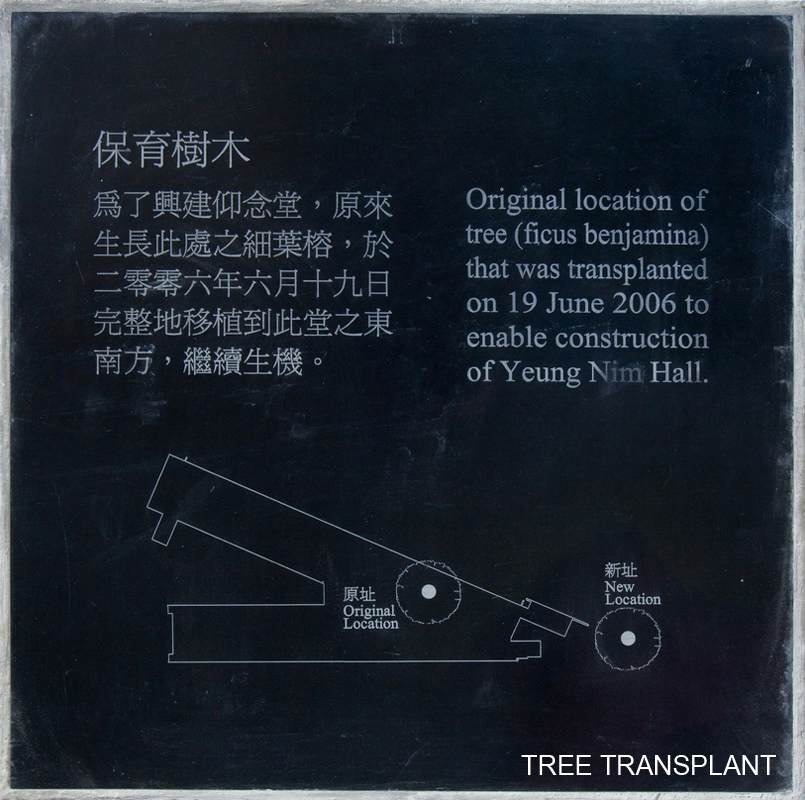
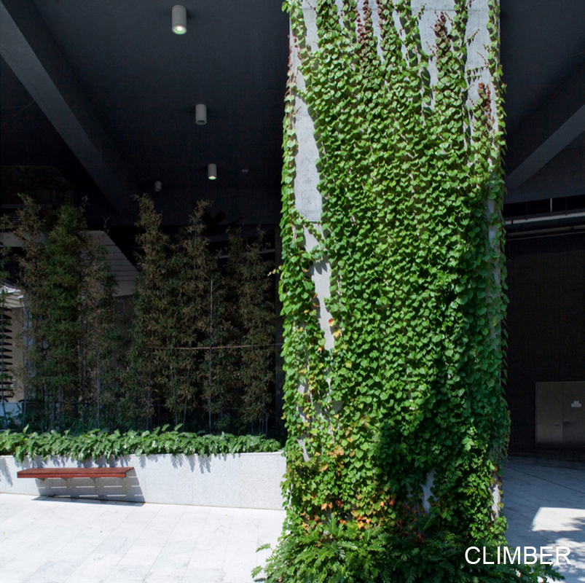
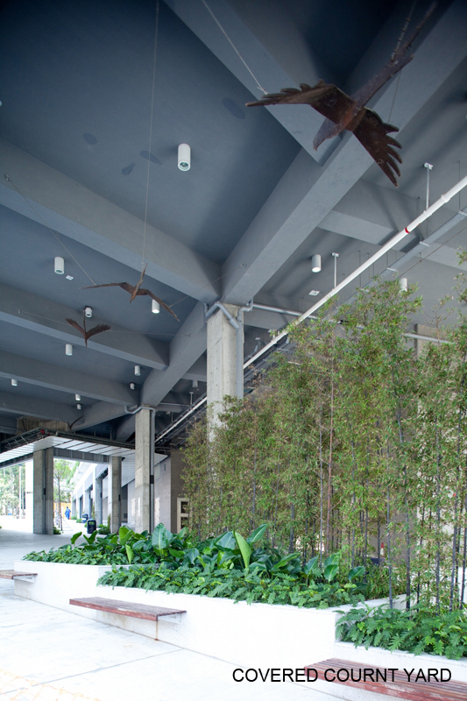
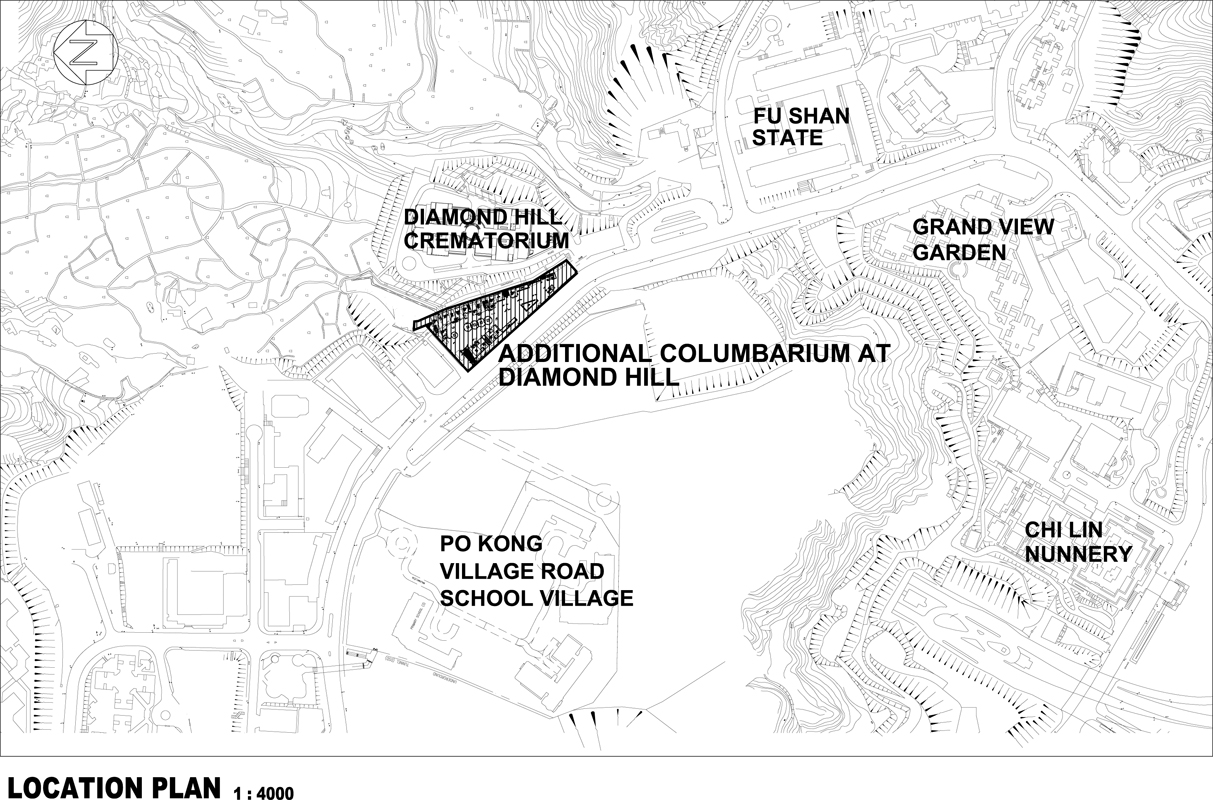
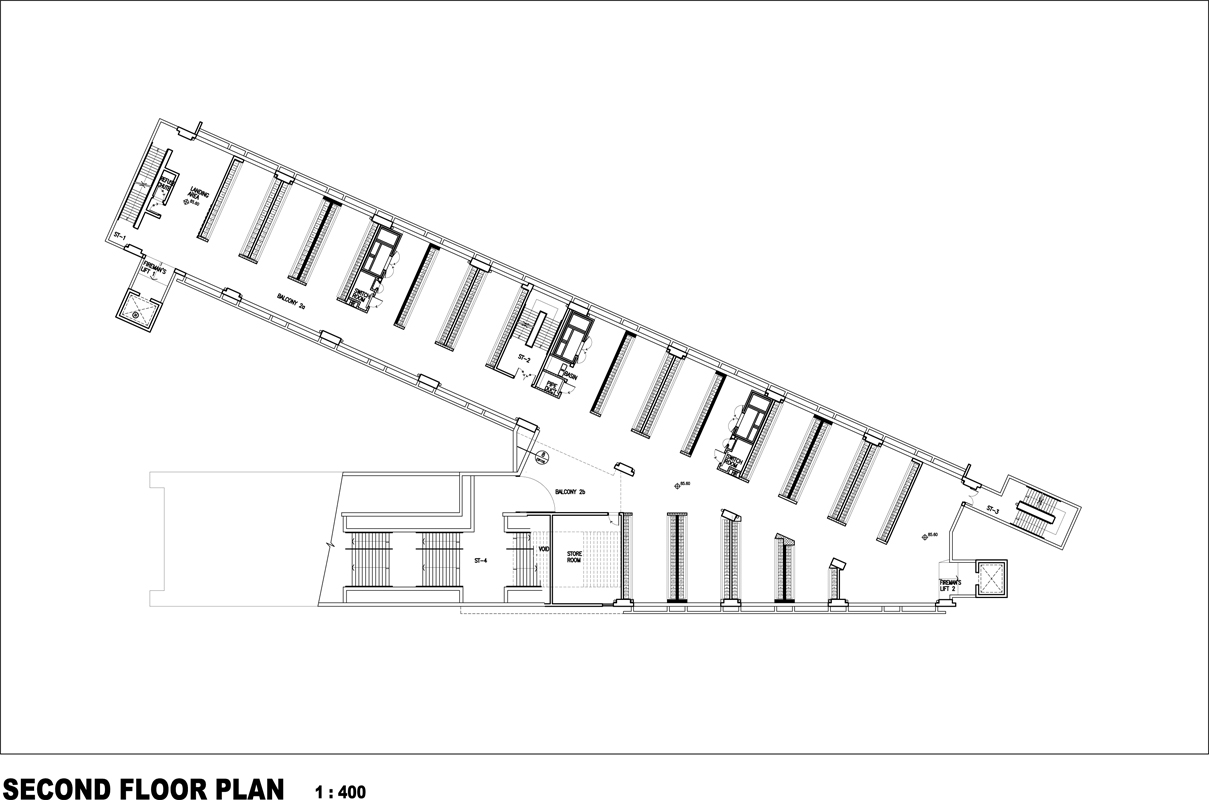
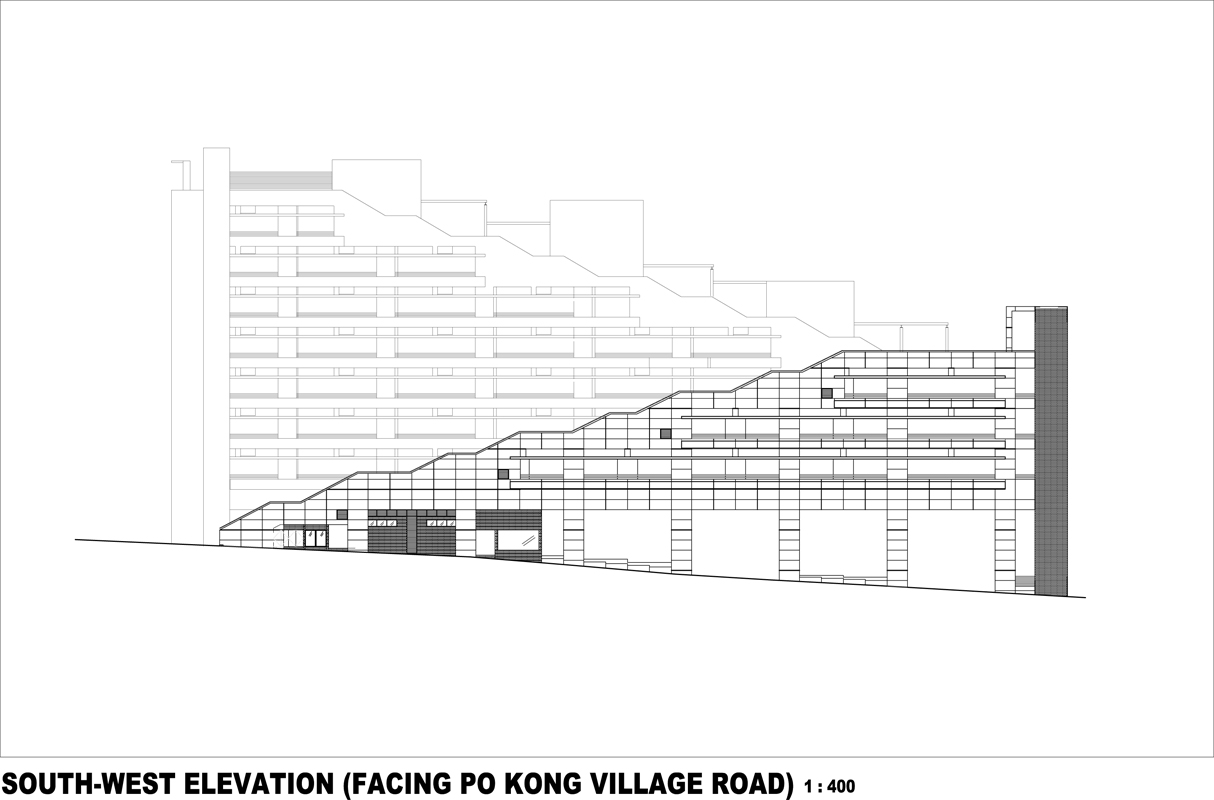
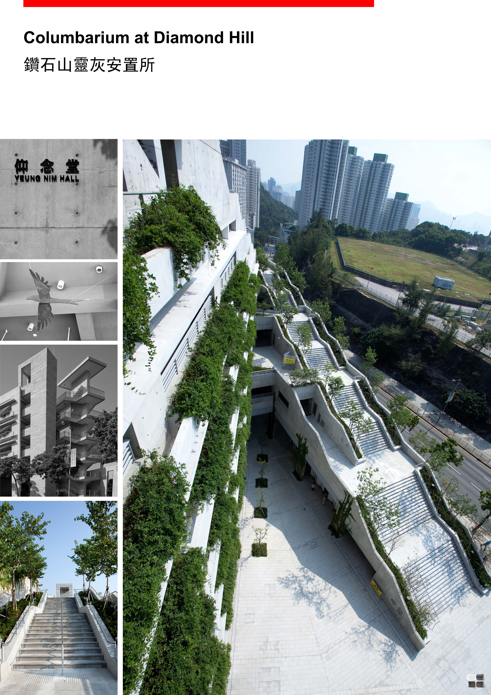
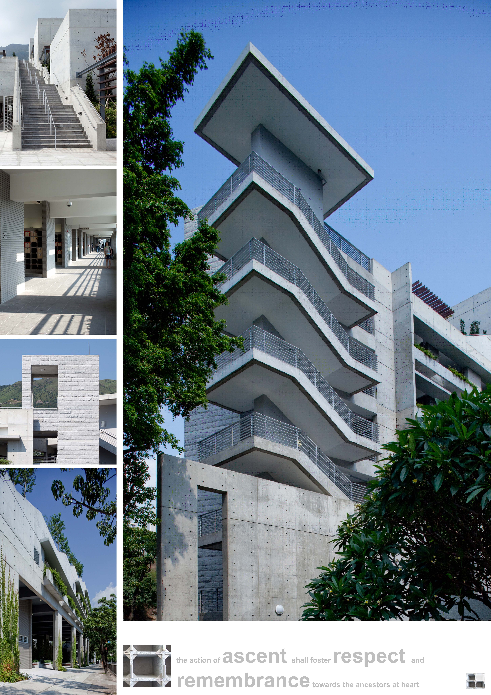
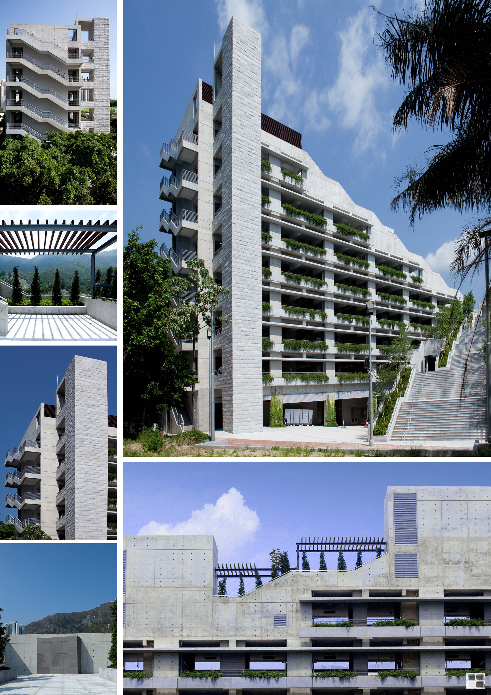
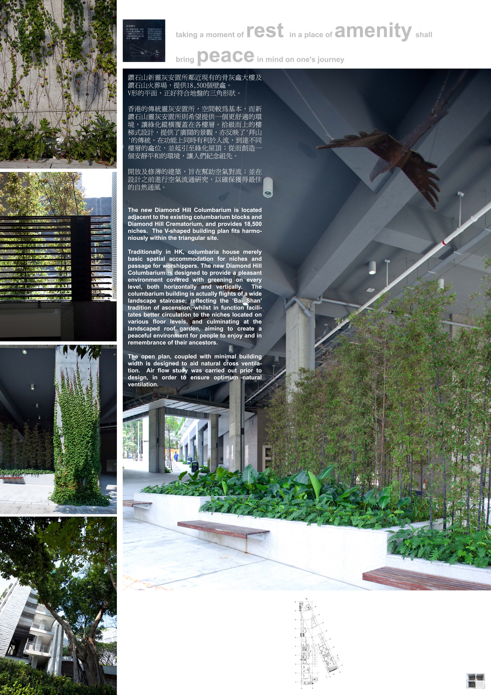















_EN_85x50.png)























