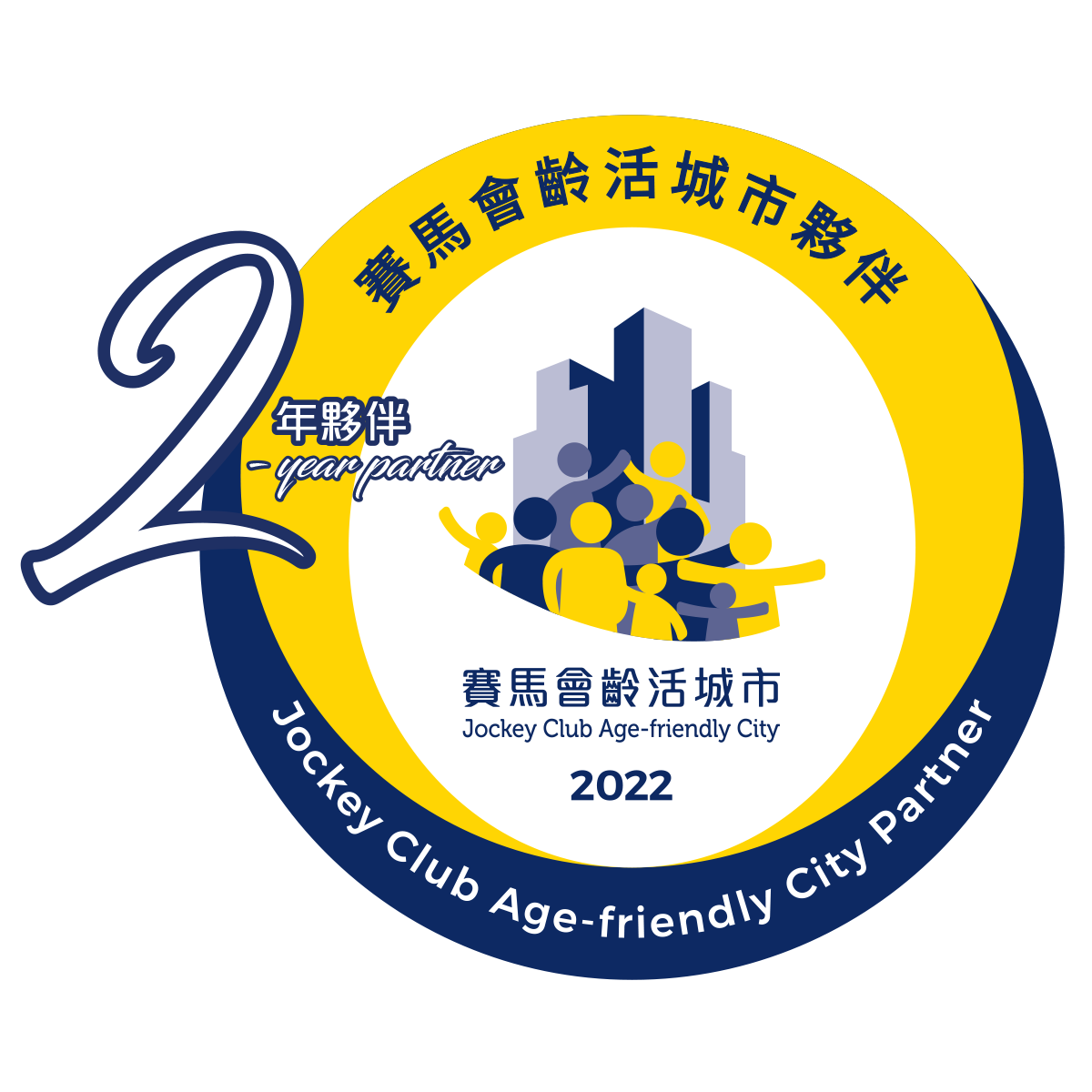Description
Urban Revitalization via Connectivity
Despite being located at the center of Tsuen Wan District, Sai Lau Kok Garden suffered from low usage rates. The Garden was redeveloped with at-grade and elevated connections to the Tsuen Wan MTR and nearby extensive footbridge network, serving as an urban hub. Improvement of infrastructure connectivity asides, the Garden provides an indoor multi-purpose room, extensive urban greenery, as well as other amenities for the local community. Enhanced public connectivity to MTR station encourages the use of public transportation instead of private cars, reducing emissions.
Passive Design
Cross ventilation in the Garden is enabled with the removal of existing 2.5m tall surrounding fence walls. Large portion of the interior is naturally ventilated without A/C provision, architectural design enables uninhibited cross ventilation. The central open inverted cone servers as an interior focus as well as a natural ventilation enhancing feature with skylight function, illuminating the deep interior. It also brings the outdoor environment into the interior spaces. Furthermore, Indoor environmental quality is enhanced with the provision of clerestory windows and glazed screen at the multipurpose room and skylights adjacent to the covered leisure area respectively for daylight illumination.


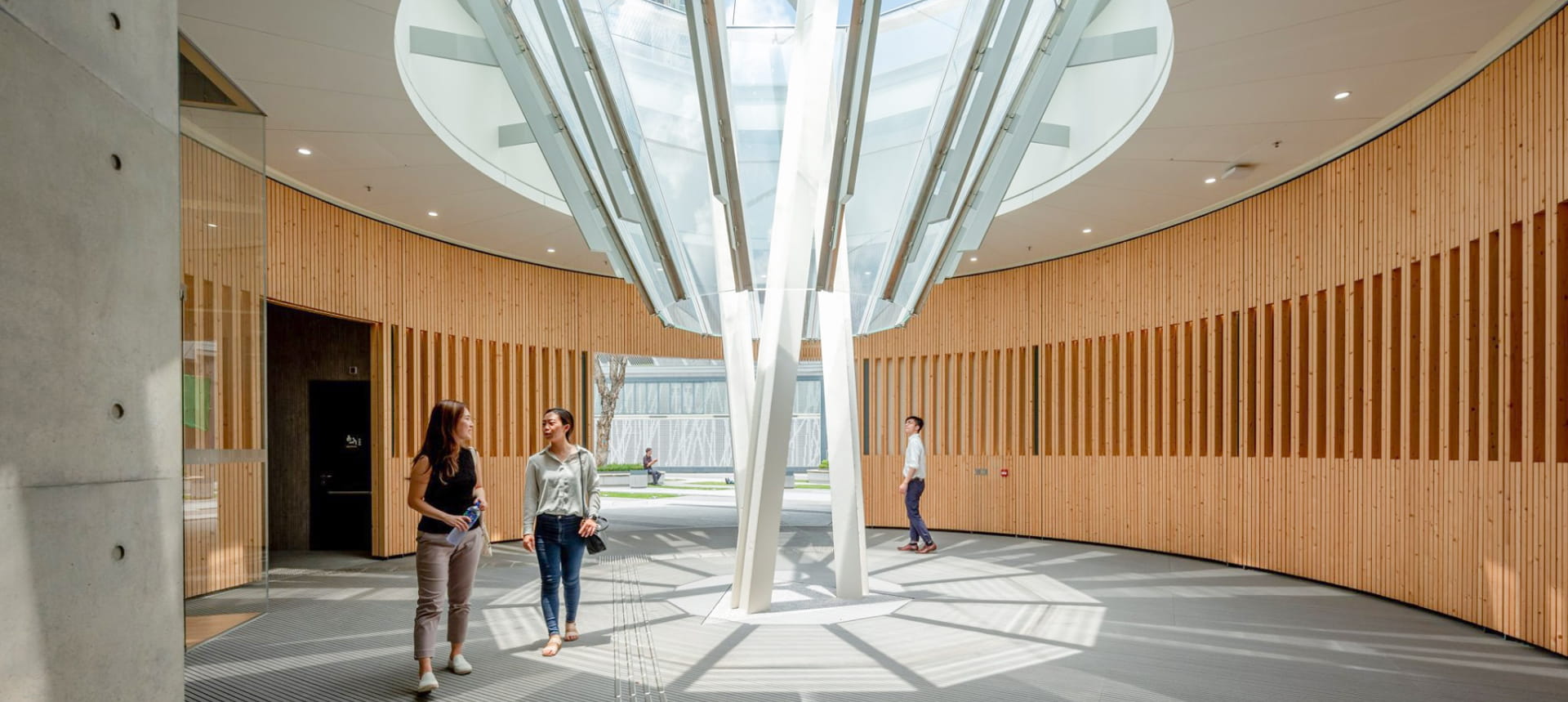
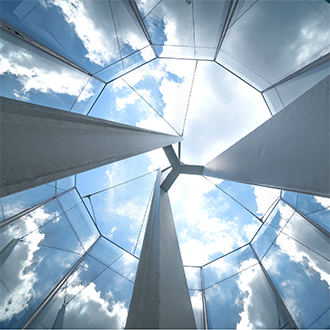
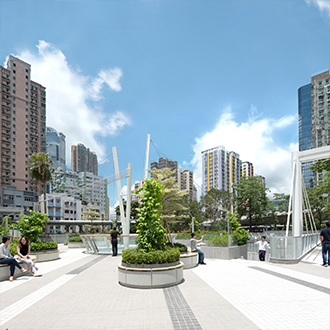
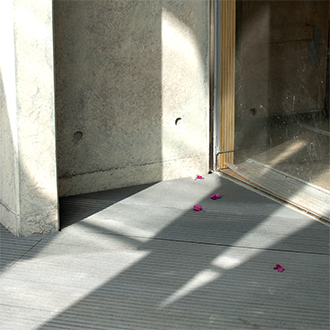
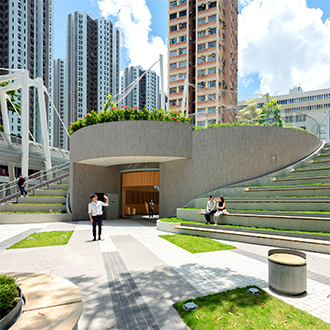
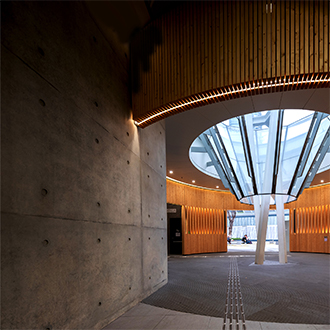
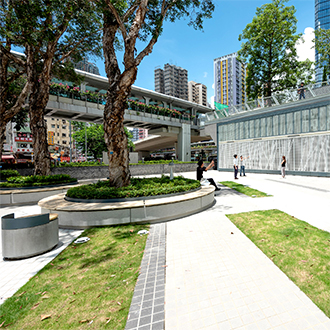
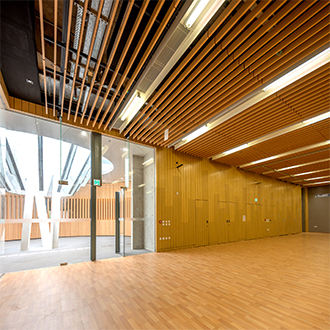
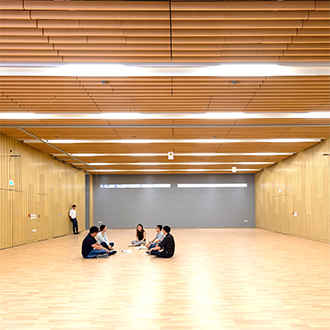






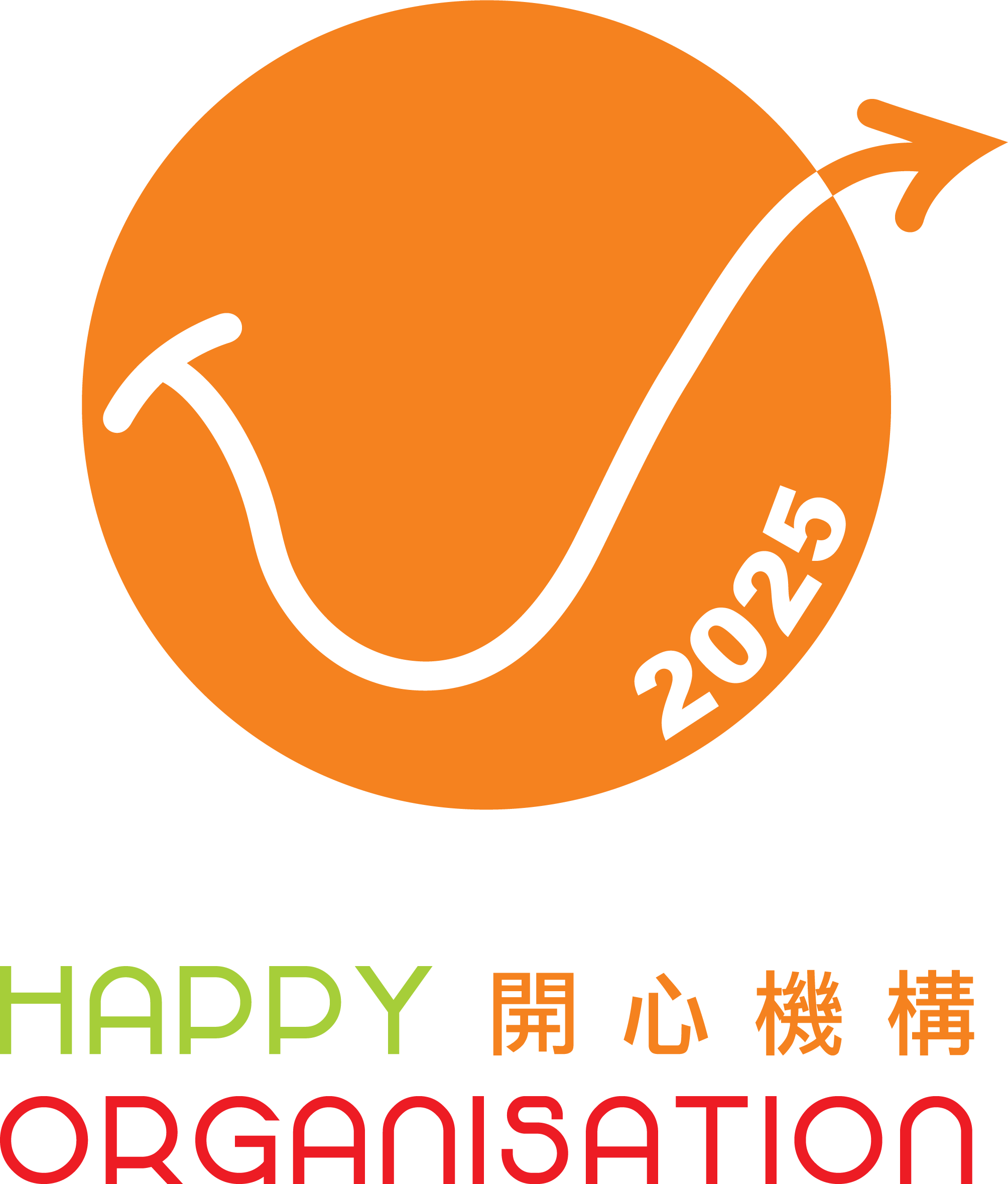





_EN_85x50.png)























