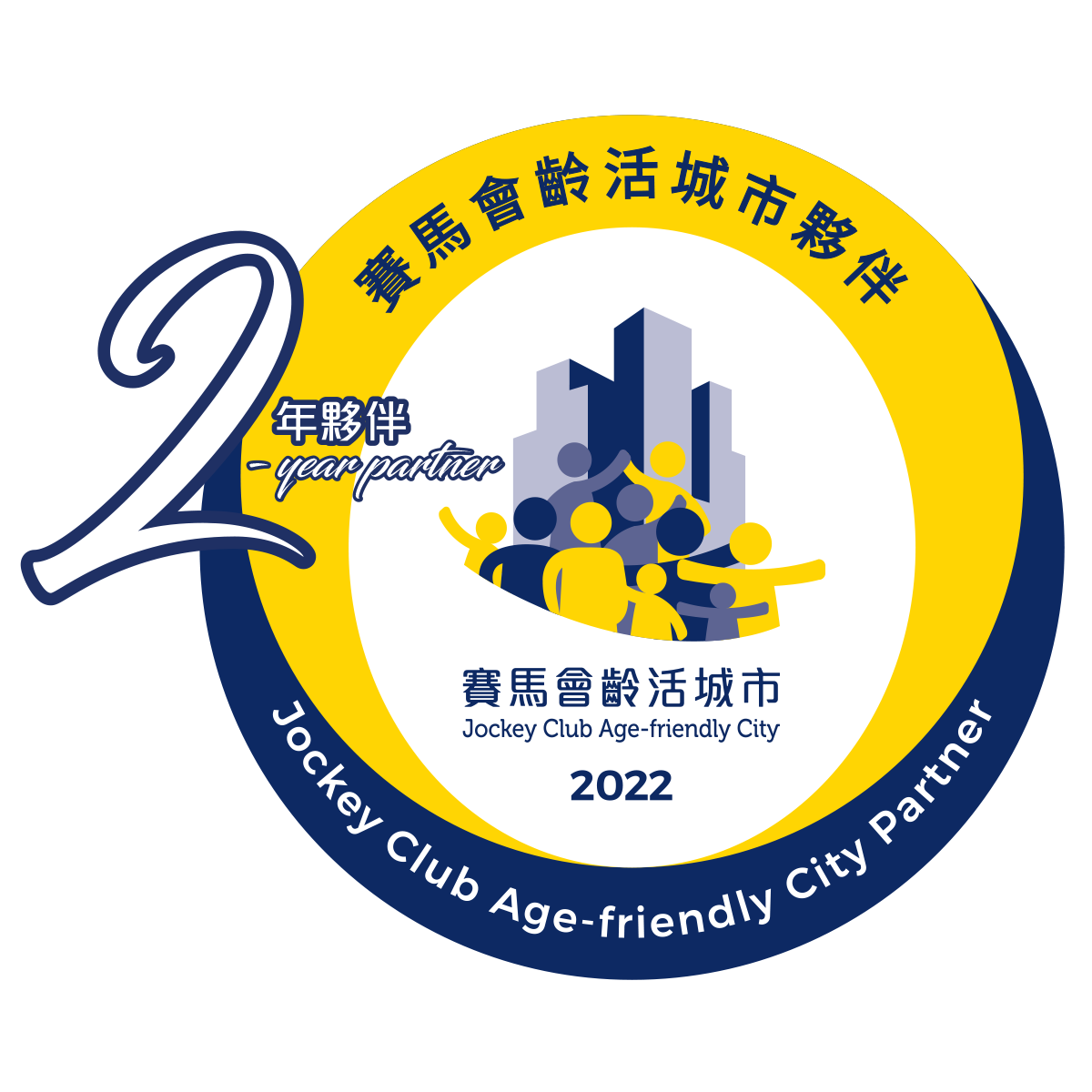Stargazing Facilities at Sai Kung
Description
Inspired by nature. Designed with nature. For admiring nature. The curved ergonomics stargazing profile not just resembles the dynamics of the scenic shoreline of Sai Kung, but also becomes a harmonic overtone of nearby landscape. The light wood color with a touch of timber grain blends the design into Mother Nature.
As a counter part to the vivid city, the design is a window to unveil the natural side of Hong Kong to local and tourist hikers, provoking a rethink of the image of Hong Kong. The conscious organic ring-form respected the existing vegetation line of the abandoned campsite; which not just allows 360 degree gazing year round, but achieved zero tree felling during its construction. The ergonomically designed sectional profile, reflective tips, tripod-setting hard patch and embedded direction strips facilitate nightlong observations.
Modular, dry fixing connections and prefabricated design were adopted for the project, Modules were fabricated off-site with high quality assurance. Fast on-site assembly ensures minimal disturbance to natural environment and hikers. Low-maintenance Glass Reinforced Plastic was selected for its high durability and lightweight.























_EN_85x50.png)























