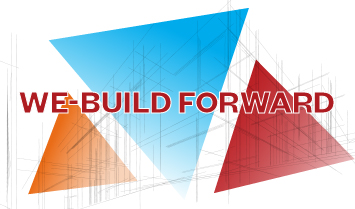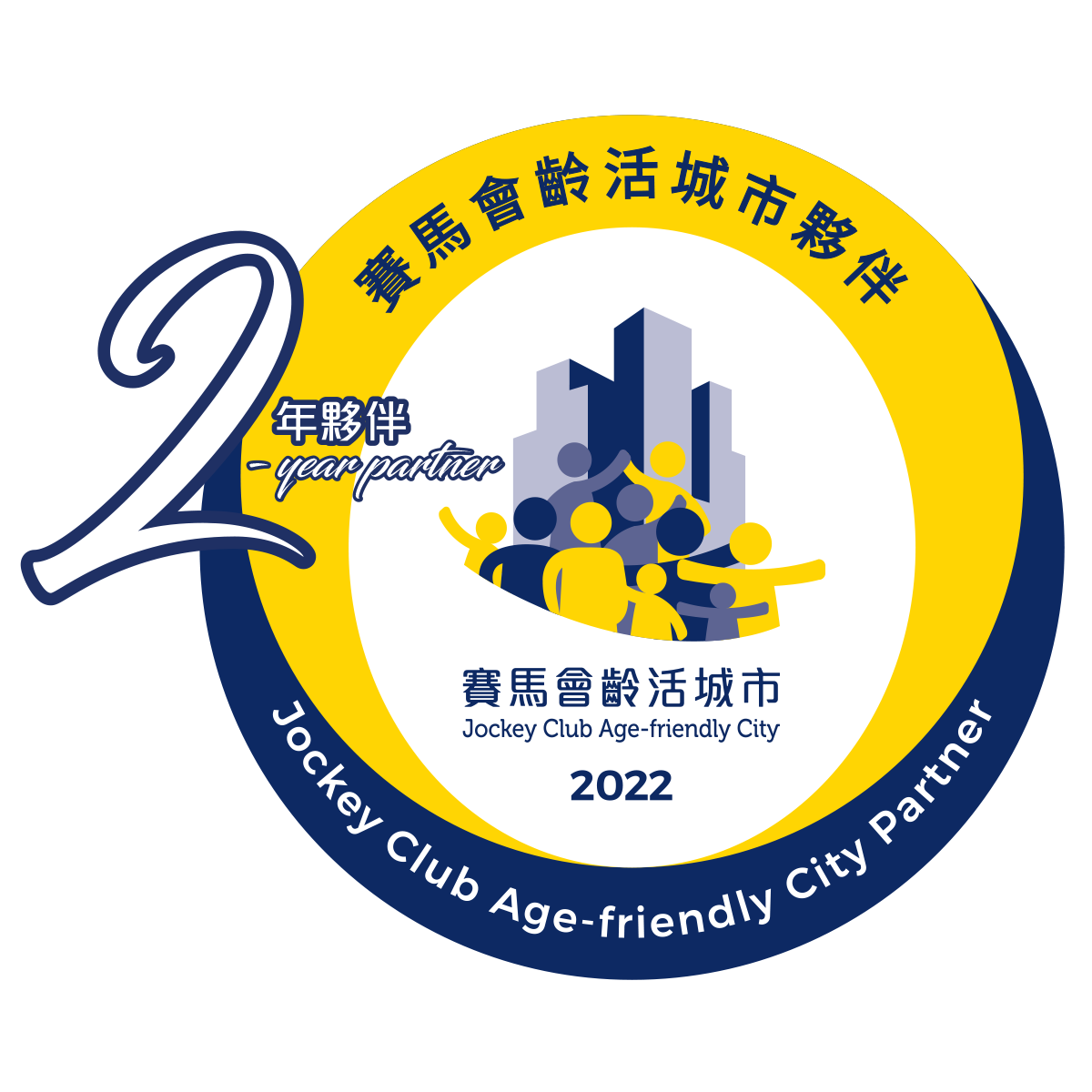Temporary Building for the Energizing Kowloon East Office
Description
This is a TEMPORARY Building for the Energizing Kowloon East Office (EKEO), set up to steer the transformation of Kowloon East (including the emerging Kai Tak Development and the old industrial areas of Kwun Tong and Kowloon Bay). Upholding the Government’s clear direction for Sustainable Development, this high-profile EKEO should stem a clear image of GREEN BUILDING. Expeditiously set up after 6 months of design and construction, by revitalising a piece of unattractive land underneath the Kwun Tong Bypass, this building has achieved highest score of GREEN BUILDING design, and is certified as the first PLATINUM (Provisional) rated BEAM Plus Temporary building in Hong Kong, attracting over hundreds of visits from all over the world, including the Major of Barcelona within half a year of its inauguration in June 2012.
It is a two-storey building that can accommodate 20 staff and 50 visitors within its 1,200-square-metre floor area. On one side of the building, there are office facilities around a central courtyard; and on the other side an Information Kiosk with briefing hall, exhibition area, interpretive set-up of models and panels, conference room and washrooms.
Efforts to recycle and reuse are the basic criteria in GREEN BUILDING design. The modular construction approach using recycled freight containers, and mild steel framing structures fixed by bolts and nuts enable flexibility in layout changes. These materials can also be easily dismantled and reused elsewhere at the end of the building’s use life. Lean construction methods and low embodied energy materials include using paving blocks made from recycled aggregate, glass and fly ash from power plants.
Passive designs, based on on-site microclimate characteristics, help reduce EKEO building’s energy footprint by 33%, while creating a pleasant comfortable environment. Simple idea like using the structure of the Kwun Tong Bypass to shade the southwest façade of EKEO building until late afternoon significantly reduces solar heat gain and keeps the building cool. Perforated external walls on the southeast side with corresponding windows in the opposite wall encourage natural ventilation and cooling breezes to flow through the whole of the office space. The underside of the Bypass, painted white, is used as a light-shelf to reflect light through the white-painted roof of the Hoi Bun Road row of exposed office, making the central courtyard well-lit throughout the day without artificial lighting.
The EKEO building’s air-cooled variable refrigerant volume air conditioners allow users’ individual control of cooling needs at the efficiency comparable to a state-of-the-art centralised unit. T5 fluorescent tubes demand less power and last much longer than traditional fluorescent tubes; and daylight sensors can switch off lights near windows when there is sufficient illumination. Reduction in water consumption includes using dual flush toilets and sensor taps, as well as harvesting rainwater for irrigation.


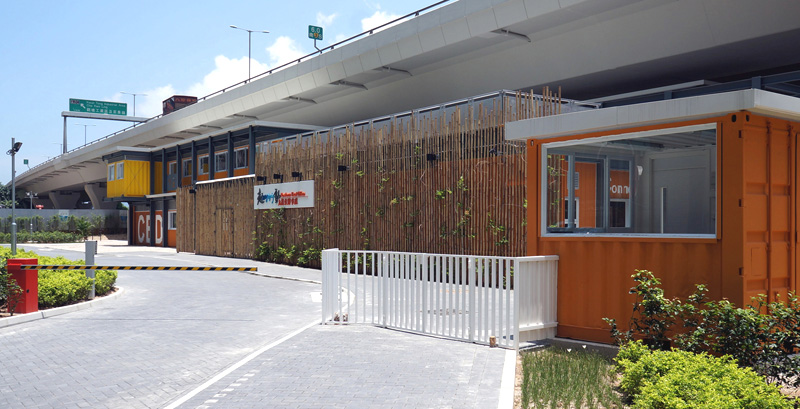

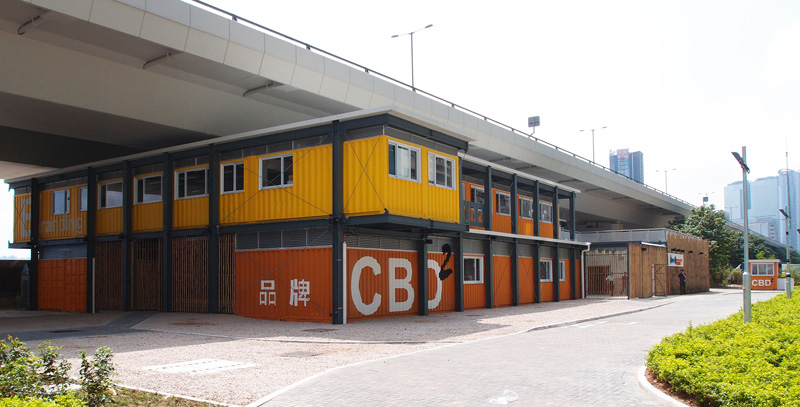
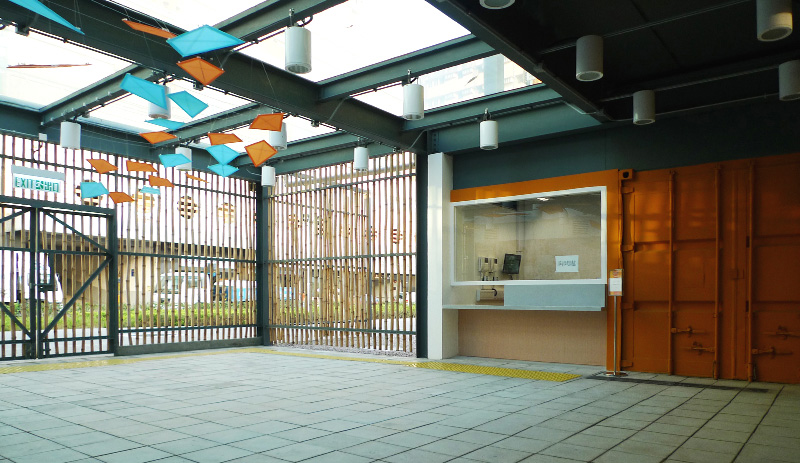
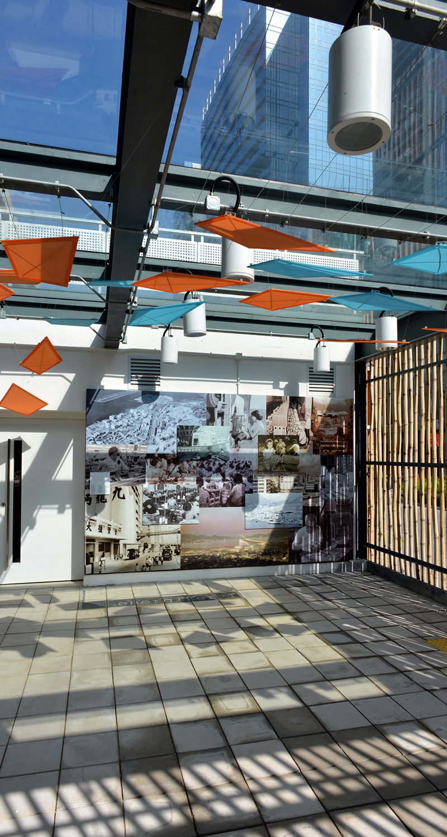
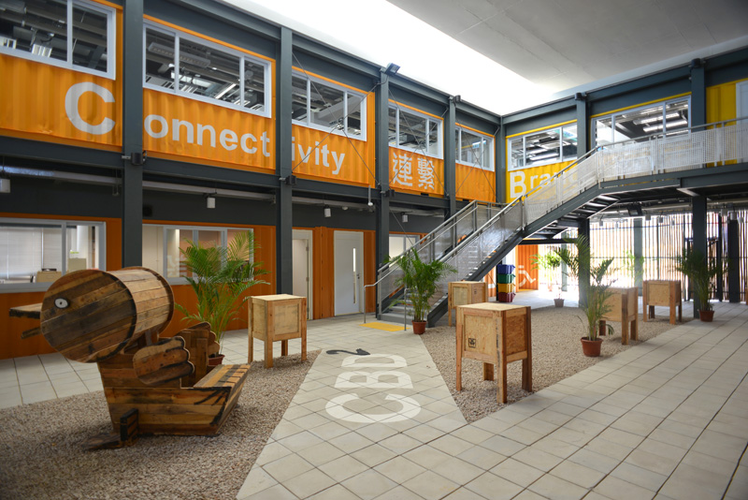
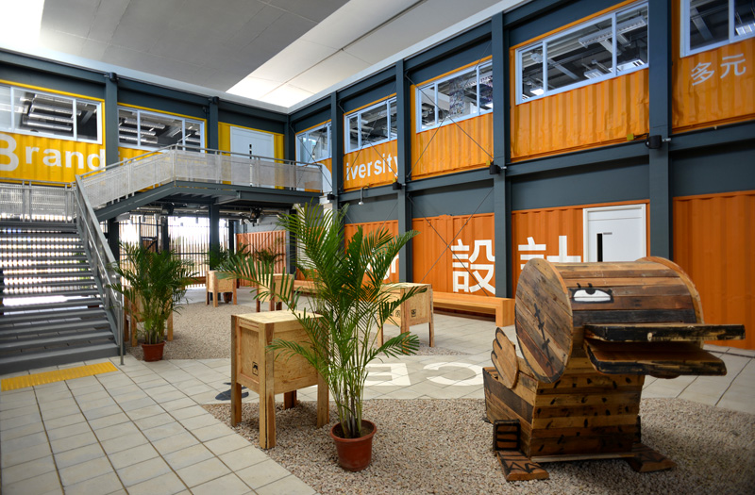
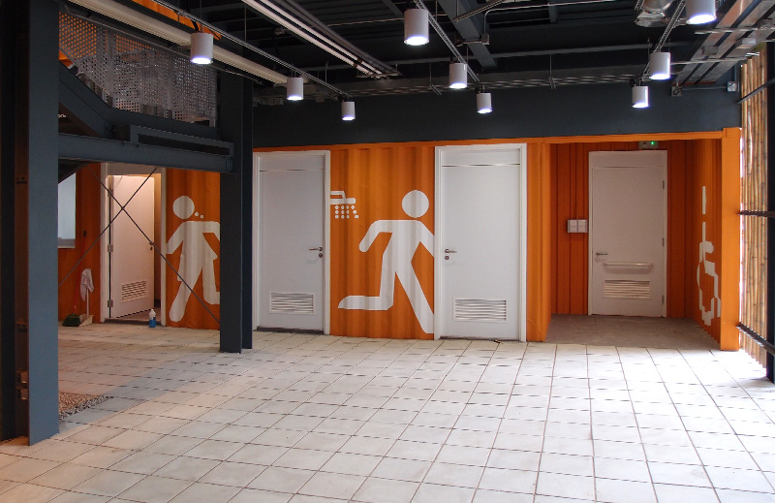
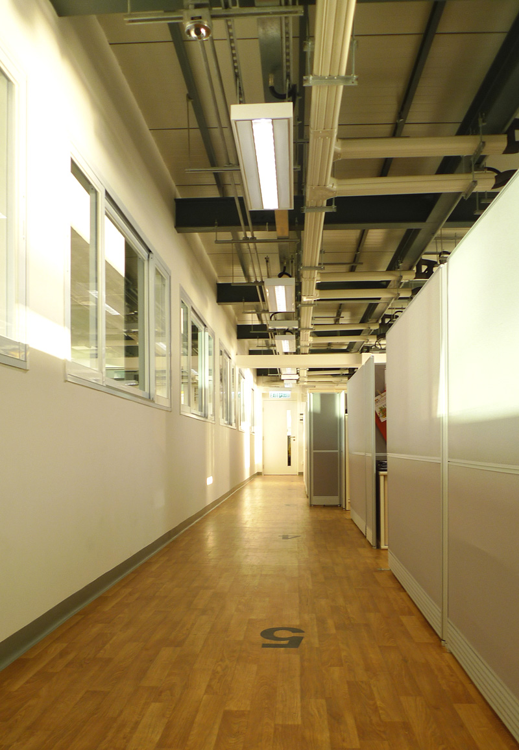
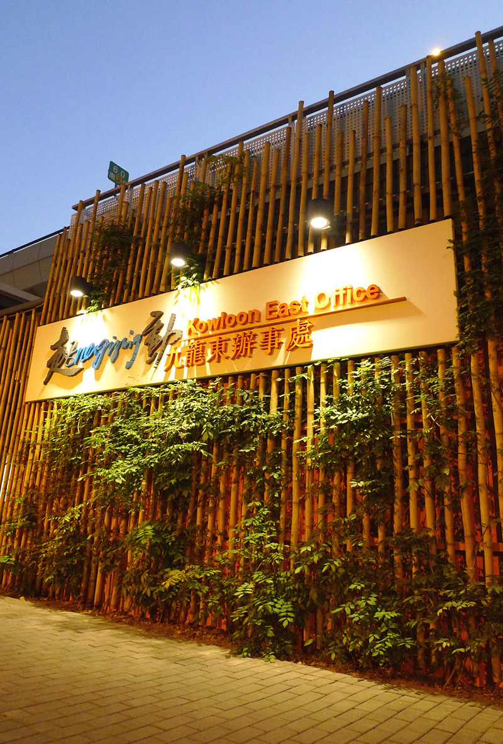
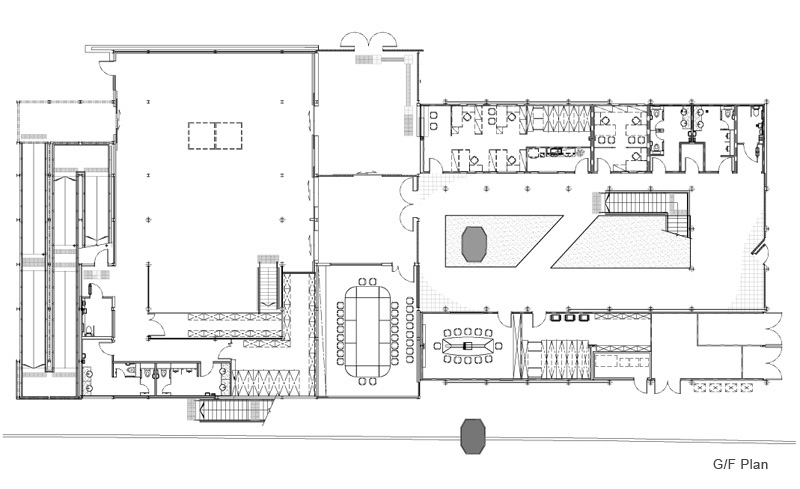
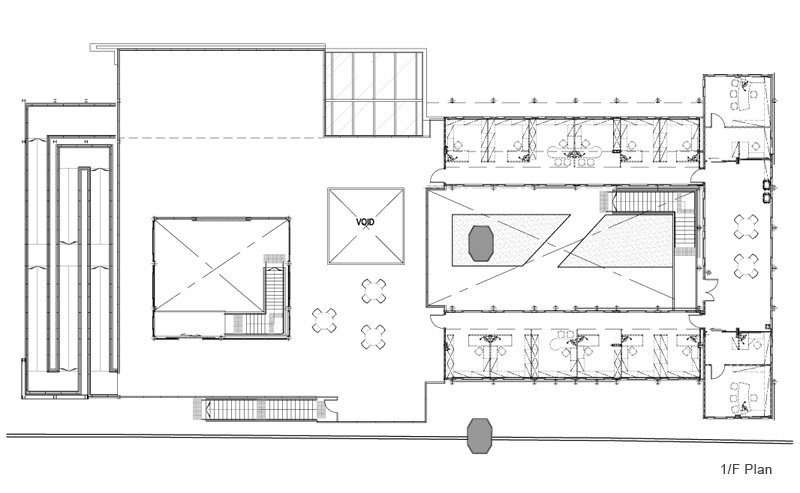
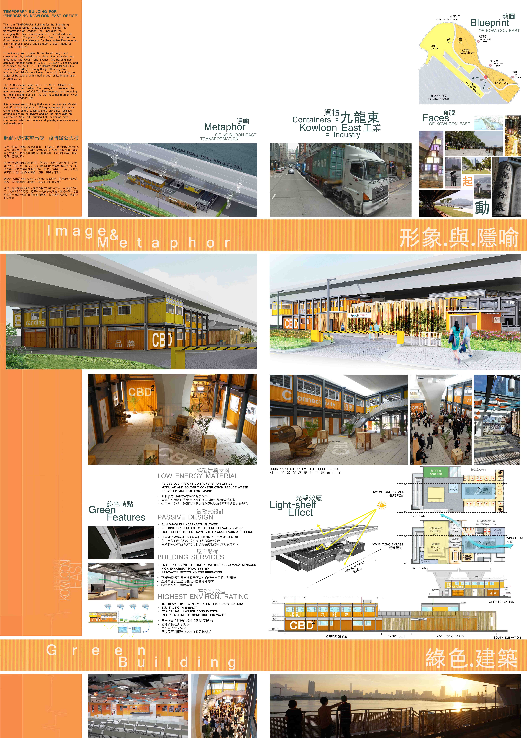






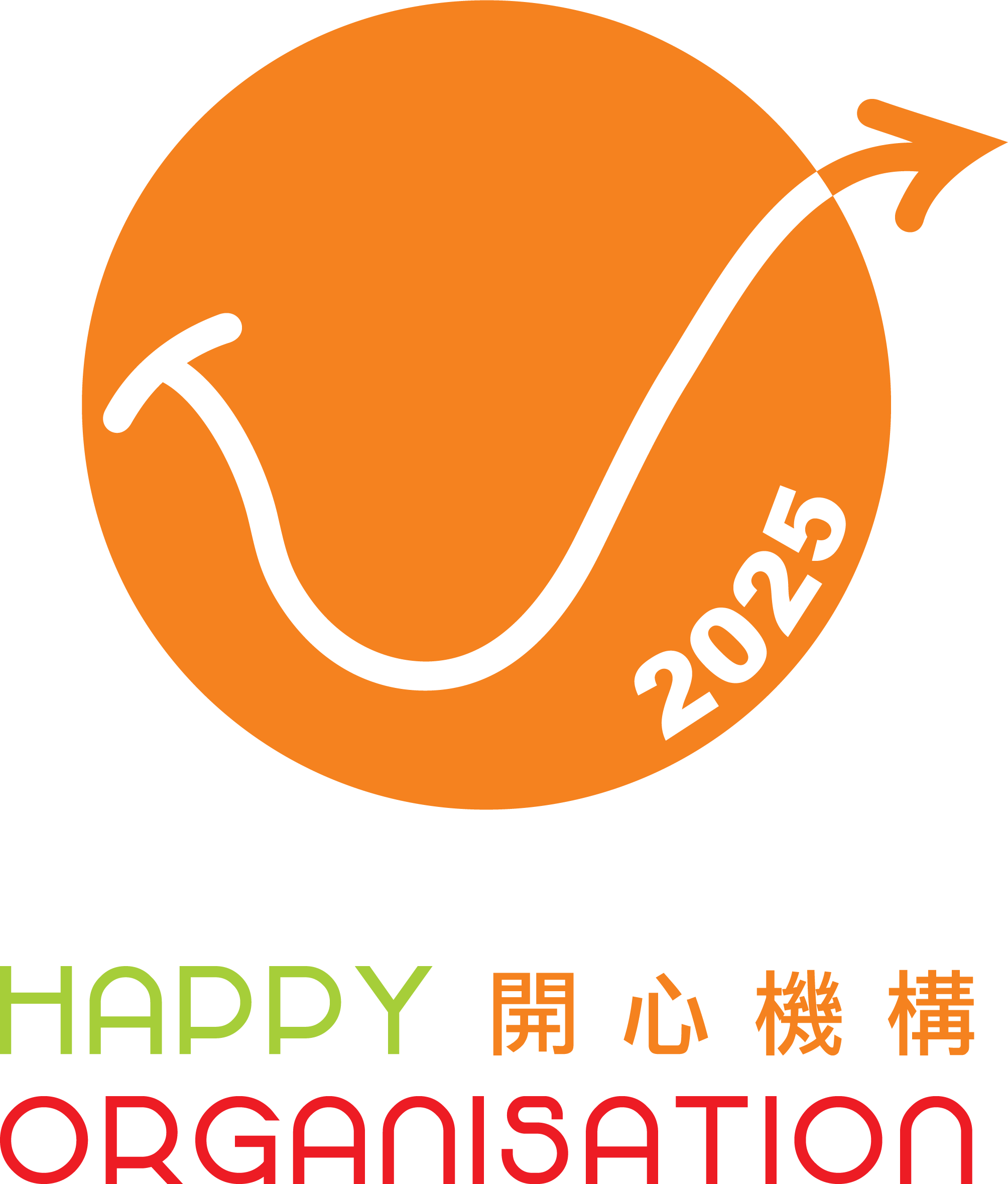





_EN_85x50.png)
