
City Hall / 1860
Almost twenty years since settling in Hong Kong, the British noticed that the Hong Kong Island lacked a venue for social activities, entertainment, arts and cultural events. The need for such a venue became pronounced in the 1860s, and plans to build a City Hall were made.
Unlike many city halls in other parts of the world, which usually housed the city councils and/or mayors of the city, the Hong Kong City Hall was initially designed for the community, even though most of the people benefited by the City Hall were westerners.
Hong Kong's first City Hall was built in 1867 by public contributions. The two-storey Renaissance-style building that sat at the current site of the HSBC and old Bank of China building opened its doors in 1869.
This City Hall contained a theatre, a library, a museum, and a suite of assembly rooms. It became the cultural centre for westerners and the upper class (which included government officials and professionals), who held Christmas Balls, celebrations of festivals, and different ceremonies here.
This setup lasted until 1933, when the City Hall building was partly demolished to make way for the HSBC building. In 1947, the remaining parts of the building were demolished for the Bank of China building (now old Bank of China building), and the City Hall ceased to exist.
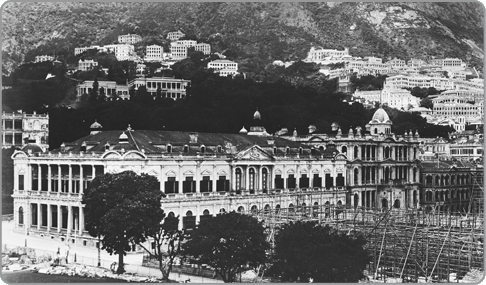
Old Hong Kong City Hall with the scaffolding of the new Supreme Court building in construction on the right

City Hall / 1950
Hong Kong's need for cultural stimulation emerged again during the post-war reconstruction years. In 1950, a committee was formed to revive the City Hall and build a new arts venue for the local community.
The second generation of the City Hall was built on a new strip of reclaimed land in the late 1950s. It was officially opened to the public in 1962. This reclamation project, the third for Central, extended the shoreline further north, and provided more lands for the commercial and civic activities, accommodation for landmark buildings, including but not limited to, the Jardine House, the General Post Office (and later the IFC), and the new piers (including the Star Ferry pier and Queen's Pier).
British architect Alan Fitch* was asked to design the new City Hall in 1956. The new complex would eventually include two buildings and a memorial garden, among which were a Concert Hall, Theatre, Exhibition Hall, Exhibition Gallery, Recital Hall, two Committee Rooms, and restaurants.
The complex adopted the Modern Architecture style, which was fashionable at the time. The clean lines of the building and the multi-functional facilities are representative of the design style of Functionalism. The City Hall's International style set off an architectural trend in Hong Kong, and this first multi-purpose civic centre became a landmark design for Hong Kong architecture through the 1960s. The Central Government Offices on Ice House Street was an example that followed this architectural style.
* According to the City Hall website, as of March 2010, British architects Ron Philips and Alan Fitch designed the City Hall. Yet according to documents published by the Hong Kong Institute of Architects and the book "熱戀建築" (香港百年建築口述歷史小組 (2006), 香港建築師學會, p.32), Hong Kong University professor Gordon Brown and Alan Fitch designed the City Hall.

City Hall / 1960
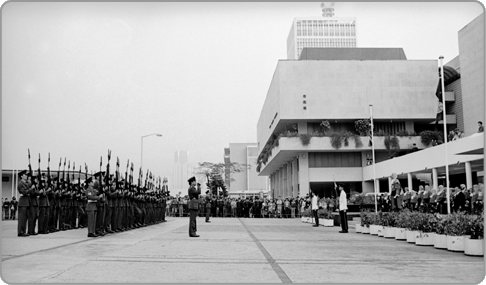
Ceremonies held at the promenade in front of the new Hong Kong City Hall
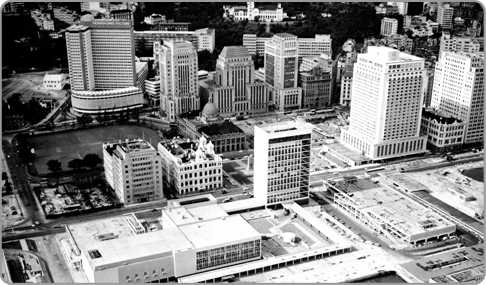
New Hong Kong City Hall, with the Low Block facing the Queen's Pier, and the Memorial Garden and the High Block to the right. Old Bank of China and HSBC Buildings are at the background.
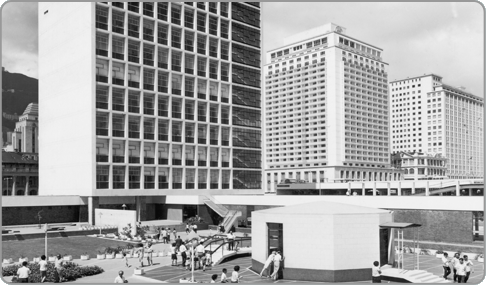
City Hall High Block
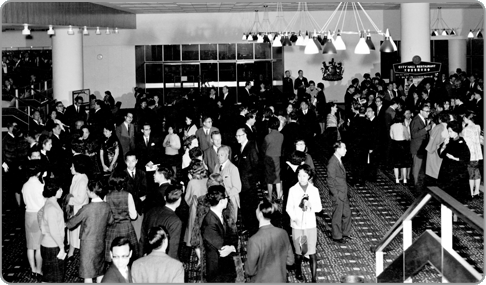
Lobby of the new Hong Kong City Hall
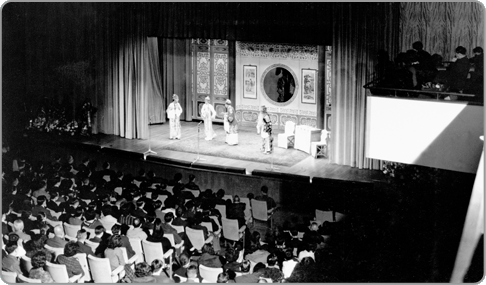
Theatre play in the City Hall Theatre
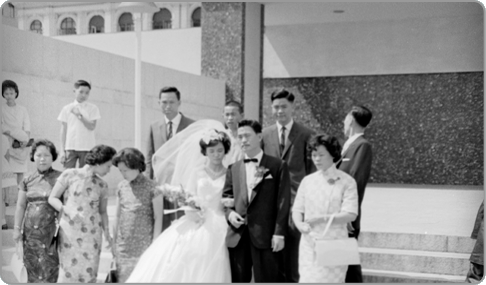
Wedding at the City Hall
The second generation of City Hall became Hong Kong's most prominent and probably the earliest centre for cultural activities, and the hotbed of Hong Kong's art and cultural development.
The Hong Kong Arts Festival, the Asian Arts Festival, the International Film Festival, and the International Arts Carnival, to name a few, all started in this new City Hall. In the twenty plus years to follow, the City Hall was the key player in nurturing and promoting local cultural and artistic talents, providing local audiences with opportunities to appreciate local and foreign art, and invigorating the Hong Kong art and culture scene.
The new City Hall also facilitated the popularisation of art and culture and the enhancement of quality of life of the people. When the first City Hall was built in the 1860s, arts and cultural activities belonged largely to the social elites. The new City Hall gradually brought art and culture to the public at large, and more and more locals were able to take part in its enjoyment and creation.
The City Hall's multi-purpose, multi-functional facilities also served the diverse needs of the community, from being the venue for the sworn-in ceremony of several governors, housing the records of wartime sufferings in the Memorial Garden, to offering Hong Kong's first public library (1962), art museum (1969), and marriage registry (1962), the City Hall's significance in Hong Kong's civic, art, and cultural development is unparalleled.

Ceremonies held at the promenade in front of the new Hong Kong City Hall

New Hong Kong City Hall, with the Low Block facing the Queen's Pier, and the Memorial Garden and the High Block to the right. Old Bank of China and HSBC Buildings are at the background.

City Hall High Block

Lobby of the new Hong Kong City Hall

Theatre play in the City Hall Theatre

Wedding at the City Hall

City Hall / 1990
Since the establishment of the City Hall, Hong Kong's need for civic, art, and cultural spaces continued to grow, and regional city halls and arts venues, both public and private, were set up across Hong Kong.
Most prominent of all was the opening of the Hong Kong Cultural Centre in Tsim Sha Tsui in 1989. With its high capacity Grand Theatre, Concert Hall, Studio Theatre, and exhibition galleries, more and more local and overseas arts companies, practitioners, and festivals opted for the Cultural Centre to stage their performances.
The Cultural Centre gradually eclipsed the City Hall in its leadership in Hong Kong's arts and cultural development. Yet the City Hall's place in history is unchallenged.

City Hall / Future
"Adaptation" or "adaptive re-use" refers to the act of revitalising or rejuvenating a building or an area through injecting new functions and activities into it. It can be done in many ways.
Now let's try some possible options on the six historical sites. These are just to get your inspiration going. May be you will come up with far better ideas besides these?





City Hall / Architectural Details
Size and modular window bays
The simple design and repeat of modules was a major characteristic of modern architecture. The use of a concrete grid as the structure's facade was an answer to the use of thinner external walls. Since the window frames are set back, they are protected from direct sunlight and raining; which is another function of the grid structure.
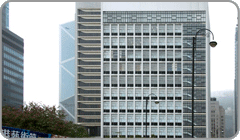
Rectangular box outlook
The High Block of the City Hall has adopted a simple rectangular plan with staircase on the edge of it, so that the exterior of the building becomes a simple box shape. It is an explicit reflection of "form follows function", a principle associated with 20th century modern architecture and industrial design.
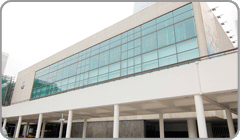
Asymmetrical planning and outlook
Hong Kong City Hall is a "modern" style architecture, which also reflected the "form follows function" philosophy. The exterior of the building was therefore determined by the internal functions. As a result, the outlook of the building need not be symmetrical.
Finishing materials next to the main entrance
These marble-like materials contrast the pure-coloured rendering above. The heavy and solid impression contrasts the glass doors right next to it. Such design is similar to the famous Barcelona Pavilion in Spain.
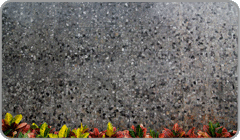
Podium walkway surrounding the Memorial Garden
This feature mainly contributes to circulation. Since it is raised from the ground level, the garden may be accessed from more than one entrance and can be viewed from some openings.
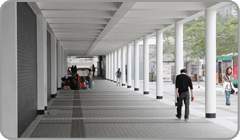
Memorial Garden
Located at the northern side of the High Block, this garden is surrounded by walls, but not a roof. The garden contains a regular dodecagon shrine to commemorate those killed in Hong Kong during World War II.
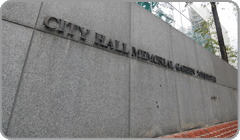
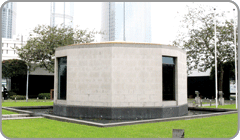










_EN_85x50.png)






















