
Central Police Station Compound / 1841
When the British landed in January 1841, Hong Kong Island was mostly inhabited by Tanka fisherman and Hakka charcoal burners scattered in a few poor villages around the coast. It had a population of around 6,000.
The population soared in the following few months*, when Hong Kong's godowns and quays attracted many merchants to do business in the new markets of China and Macau. Before long, Hong Kong's bustling commercial activities attracted grog shops, gambling dens, opium parlours, and houses of ill repute to set up shop along the Praya. This prompted an urgent need for law and order enforcement, especially for governing the expatriates who held growing interests in Hong Kong, though less for local Chinese.
Captain Charles Elliott, British plenipotentiary and the first Administrator of Hong Kong, therefore appointed Captain William Caine of the 26th of Foot (Cameronians) Regiment as Chief Magistrate, to be responsible for the maintenance of law and order.
Hong Kong's first prison, the Victoria Prison, was built in 1841 along the western side of Old Bailey Street (the current location of the Old Bailey Street Junior Police Officer Married Quarter). The prison housed mainly pirates, triads, and other criminals. It is considered to be the first Western building constructed of durable material in Hong Kong.
The Victoria Prison was also where Caine operated his magistracy. Just as the Flagstaff House, this elevated site provided a strategic location to observe activities below in Central.
With the Central Police Station and the Central Magistracy later added to the site, this dominating complex became the centre of law and order. The close proximity of the buildings also facilitated management.
Law and order was maintained largely by the military until 1844, when the Colonial Police Force was established. It was also then that the duties of the magistrate and the police were separated.
* By 1846, Hong Kong's population jumped to 21,000, and by 1856, over 70,000 residents were recorded
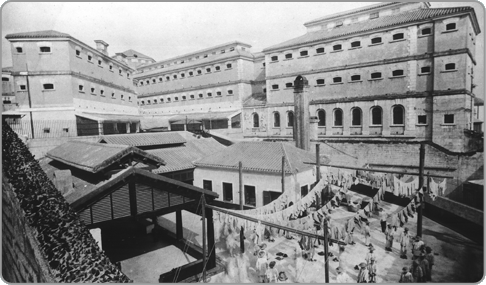
Prison Compound

Central Police Station Compound / 1860s
With a strength of thirty five, the early police force comprised four "types" of officers: European, Indian (for shipping Europeans to Hong Kong was costly, and Indian officers were considered to be "dependable and least corrupt")*, local Chinese who spoke Cantonese, and men from Shandong (for their large physique). The law and order situation slowly improved under the command of Chief Magistrate Charles May, who, in seventeen years since taking office in 1845, created a functional police organisation that brought stability and safety to the growing city. The head of Police also carried many duties. For example, Francis May, Captain-Superintendant from 1893 – 1902, also headed the fire services, ran the prison, sat on the forerunner of the Urban Council, and was an active Legislative Councilor*.
Regional and local conflicts exacerbated the need for prison space in the 1860s, and a new prison was built. The new prison was constructed on the eastern side of Old Bailey Street (the current location of the D-Hall at the Central Police Station Compound).
The Barrack Block was also completed in 1864, and was used as the base and training venue of soldiers. An additional storey was added to this building in 1905, which was modeled as an exact replicate of the second storey.
Constructed primarily with bricks and stones, the building is covered in a light coloured rendering. The verandah and the blue windows of the building form a beautiful and iconic facade facing the Parade Ground. The blue colour of the windows was probably chosen for the abundant stock of this paint in that era. The building is crowned by a pitched roof with double layer pan-and-roll tiles. The main body of the building is symmetrical; a timber shed on the ground floor differentiate the left side of the building from the right.
The Barrack Block was later used as a training venue for the police, as well as housing auxiliary facilities for these groups: such as a game room, canteen, accommodation, etc. It is the oldest surviving building in the compound.
* Peter Moss (2008) "The Classic Age", FormAsia Books
* "History of the Hong Kong Police" http://www.police.gov.hk/ppp_en/01_about_us/ph_02.html (accessed April 2010)
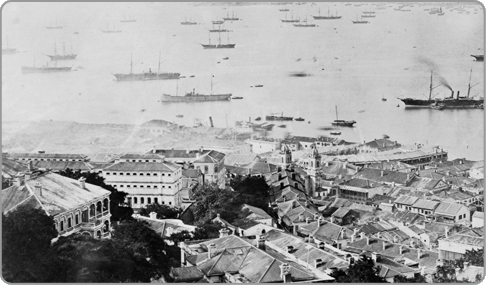
Central viewed from Caine Road, 1870s. The Victoria Prison and the former police headquarters are on the left.

Central Police Station Compound / 1880-1913
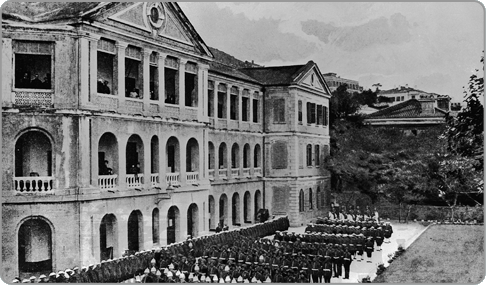
Barrack Block and Parade Ground
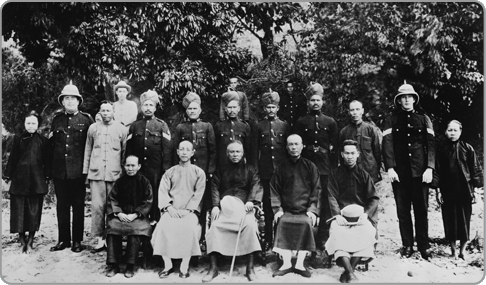
Four types of police officers
In addition to the Barrack Block and the Prison, the Central Police Station Compound also housed accommodations for Police Officers, built between 1894 (Blocks A and B) and 1913 (Blocks C and D). They are located on the eastern end of the Central Police Station Compound.

Barrack Block and Parade Ground

Four types of police officers

Central Police Station Compound / 1914
The Central Magistracy was built in 1914, at the site of the first Magistracy that was demolished to make space for the new building. The Central Magistracy housed two courts, and the two magistrates served the whole Colony.
The Central Magistracy was built in Greek-revival style, with granite used to build the entrance facing Arbuthnot Road, and cement concrete for the pillars and other key features of the building. Local materials were used for the building's construction, as shipping materials from Europe was both difficult and costly.
One of the most significant features of the new Magistracy was the extensive basement, which allowed secure movement of prisoners to and from the Magistracy: from the police station, to and from the prison, and to the open air, depending on the verdict of the trial. It was done by means of separate corridors and underground tunnels, many of which are still accessible today.
The Central Magistracy's role declined in the years to come, especially when a new building for the Supreme Court was erected in 1912 at the current location of the Legislative Council Building. The Central Magistracy was officially closed in 1979, and remained to be used by different police-affiliated associations till the compound was closed in 2004.
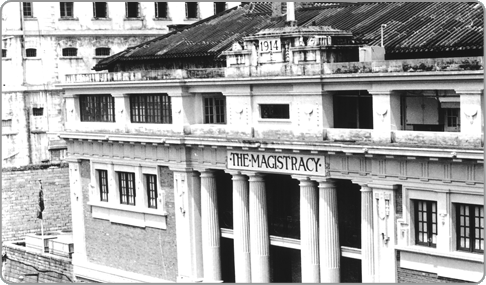
Former Central Magistracy

Central Police Station Compound / 1919
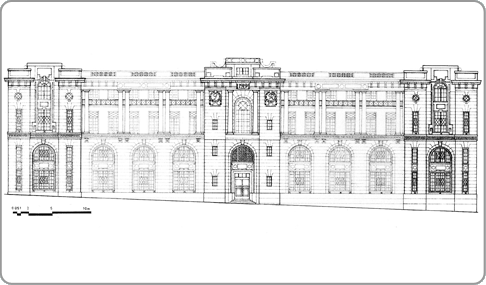
Section of northern façade
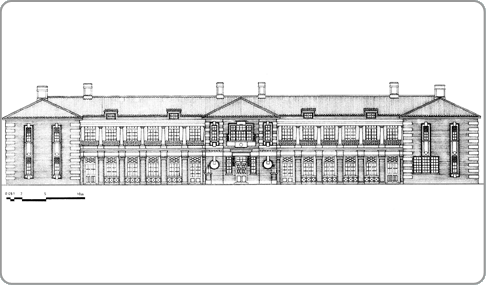
Section of southern façade
Perhaps the most recognised building of the Central Police Station Compound is that of the Headquarters Block, situated on the northern side of the compound facing Hollywood Road.
The Headquarters Block was constructed in 1919 to be the largest police station of its time. Its prime location protected residents of the Mid-Levels and maintained order for the bustling Victoria City.
Built in a heavy structure of walls and columns in masonry, with brickwork and beams and slabs in reinforced concrete and granite*, the Headquarters Block contains some very interesting architectural designs. Particularly worth mentioning are the building's facades, which are markedly different on both sides. It is believed that their designs have been taken straight out of a Pattern Book.
Just as the Flagstaff House, Royal Engineers were responsible for designing the Headquarters Block. These engineers were not architects by training, and so they often referenced the Pattern Book for design concepts, since the book contained a collection of architectural designs of other buildings.
As the Headquarters Block was built on a slope, there are four storeys on the Hollywood Road side, and two on the side facing the Parade Ground; two different facade designs were thus used. The Hollywood Road-side facade, with oversized columns and large arch windows, was deliberately designed to be grand, to project an impression of power and dignity. This is especially so since the public accessed the building from the entrance on Hollywood Road; while police officers accessed the building from another entrance at the Parade Ground.
The Headquarters Block was used as the Hong Kong Island Regional Police Headquarters and the Central District Police Headquarters until 2004.
* Architecture Walk Central, Tour Guide Training Manual 2006, The Hong Kong Institute of Architects

Section of northern façade

Section of southern façade

Central Police Station Compound / 1925-2004
The Headquarters Block was the last major addition to the Compound. Some minor constructions and refurbishments took place in the eighty years to follow, to cater to the changing uses of law enforcement agencies.
For example, in 1925, the two-storey Stable Block was constructed at the northwestern end of the Parade Ground and later used as an armory. During Japanese occupation from 1941 to 1945, the Compound was used as the Japanese Police Headquarters. The Victoria Prison was also once used to house Vietnamese refugees.
Most buildings within the Compound were damaged during World War II. The Prison was reopened in 1946 after repairs.
The Compound housed the Headquarters for the Royal Hong Kong Police Force and a fire station until World War II, and remained to be the Central Police Station till 2004.
The Central Police Station Compound was declared monument in 1995 under the Antiquities and Monuments Ordinance.

Central Police Station Compound / 2007
Plans to conserve and revitalise the Central Police Station Compound were announced by the Hong Kong Government in October 2007. A six-month public consultation followed for the public to voice their opinions on the proposal and on how the Compound should be conserved.
The consultation exercise ended in April 2008, and in July the Government announced its partnership with the Hong Kong Jockey Club to turn the Compound into a cultural hub. Final designs of the proposal will be announced in 2010.
In fact, since the Compound's closure, different arts and cultural activities have already taken place in the Compound, such as the 2008 Shenzhen & Hong Kong Bi-city Biennale of Urbanism\Architecture in January 2008, an exhibition on the Shanghai Expo in August 2008, and Development Bureau's "Faces and Places: Heritage Photo Exhibition".
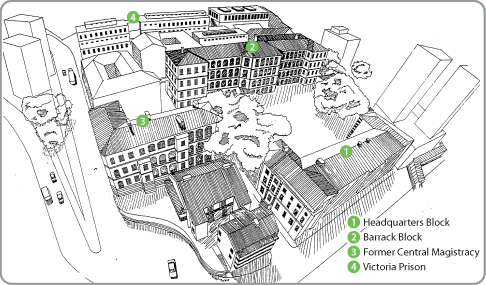
Sketch of the Central Police Station Compound

Central Police Station Compound / Future
"Adaptation" or "adaptive re-use" refers to the act of revitalising or rejuvenating a building or an area through injecting new functions and activities into it. It can be done in many ways.
Now let's try some possible options on the six historical sites. These are just to get your inspiration going. May be you will come up with far better ideas besides these?





Central Police Station Compound / Architectural Details
Four storeys vs Two storeys
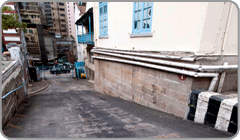
Facade
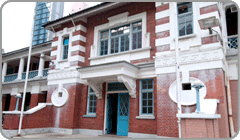
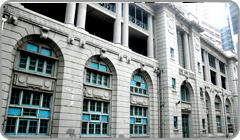
Lightwells of the Headquarters Block
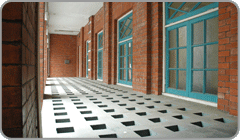
The third storey of the Barrack Block
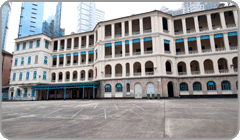
British brick-laying and corner treatment
Special corner treatment, called "cornice", can also be found on the Headquarters Block and the Central Magistracy. It is a horizontal molded projection that appears on the corners, for protection, structural strength, and aesthetic finishing.
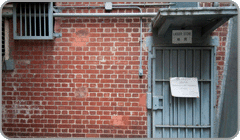
Prison cell layout
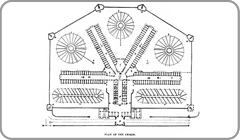
Granite entrance
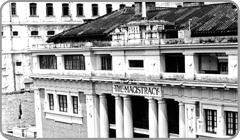
Crown
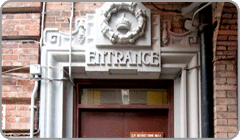

















_EN_85x50.png)























