
Flagstaff House / 1844
Having officially obtained the Hong Kong Island from Imperial China in 1842, the British began settling on the Island. Among the British's first projects was the establishment of a military presence.
Hong Kong Island was a mountainous terrain. Needing a location of strategic advantage to set up its military base, the British found the northern side of the Hong Kong Island to be an ideal location to establish a base for the army.
Though it might be difficult to imagine today, before all the high-rises of modern times, the former Victoria City had an unobstructed view of the entire Victoria Harbour. From where the Flagstaff House was located, military officers could monitor all activities below, including commercial and even pirate ships coming in from Lei Yue Mun in the East, and the Green Island in the West. Activities at the Barracks further up the slope, where the soldiers, many from Europe, and equipment were housed, were also within sight from the same location.
There the British built the Flagstaff House, then called the Headquarter House, in 1846. It housed the office and residence of the Commander of British Forces in Hong Kong (which presided the army, navy, and the air force).
Instead of hiring architects, Royal Engineers undertook the duty of designing and building the Flagstaff House. They made reference to a publication known as the Pattern Book*, which contained a collection of architectural designs, details, and dimensions of other buildings.
The 1800s also saw the United Kingdom at the peak of its industrial revolution, and elements to show off its industrial strengths were incorporated into its first official building in the Colony. For instance, a cast iron structure was installed, to reflect how the United Kingdom had mastered the use of this material and the relating construction methods. Compared to stone works, cast iron was lighter in weight and easier to mass produce. The use of cast iron demonstrated the advancement of machinery, equipment, and factories, etc.
Together with the Central Police Station Compound later built, the two power centres guarded Central and provided a safe haven for it to develop and prosper.
The Headquarter House was renamed the Flagstaff House in 1933, and it remained to be the Commander's residence until 1978, when the Commander moved to a purpose-built house on Barker Road, close to the Peak. A total of 58 Commanders lived in the Flagstaff House.
* Further reference: David Lung Ping-yee (1992) "香港古今建築", Joint Publishing (H.K.), p.62-3
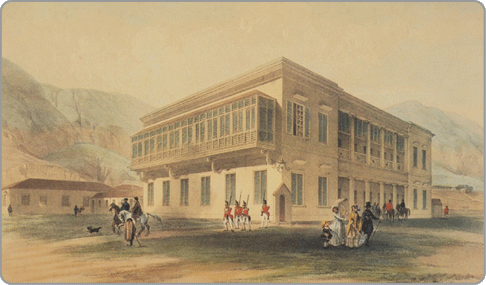
Flagstaff House, 1846

Flagstaff House / 1860
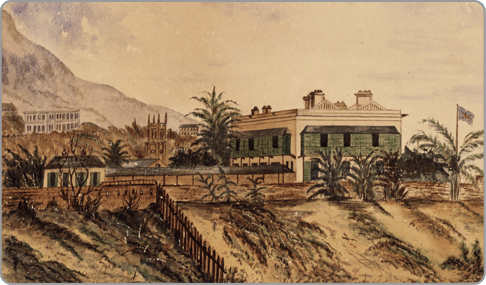
Flagstaff House, 1860s. Cast iron posts were erected to support the verandahs.
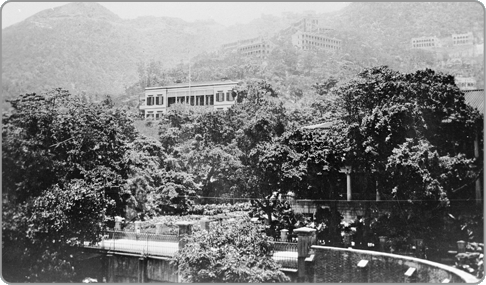
Flagstaff House on the hillside
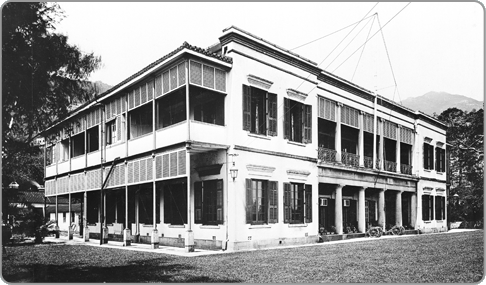
Flagstaff House, 1930s
The Flagstaff House was built in the Greek Revival style. Like many other colonial buildings, however, its roof was constructed with local materials in Chinese style, as transporting tiles all the way from Europe was costly and inefficient. Over the years, alterations to the architecture of the building were made to accommodate the Hong Kong climate and to the building's changing needs.
The most significant of all was the addition of verandahs in the 1860s.
A verandah is a light, external, open gallery or porch built around the central structure of a building. Due to the sub-tropical climate of Hong Kong and the lack of modern air-conditioning equipment, buildings heated up rapidly in the summer, and often suffered from humidity during spring. The verandah was therefore a functional installation to the building. It provided insulation, blocking the sun from directly shining on to the building and keeping the temperature of the building and its interiors stable. Though a relatively less common feature of Western architecture, verandahs are regarded as a useful feature for natural cooling and sunshade. It was in effect an early form of natural air conditioning.
Of the six buildings covered on this website, the Legislative Council building, the Kom Tong Hall, and some buildings in the Central Police Station Compound all have verandahs.

Flagstaff House, 1860s. Cast iron posts were erected to support the verandahs.

Flagstaff House on the hillside

Flagstaff House, 1930s

Flagstaff House / 1981
In 1981, the Flagstaff House was put under the management of the Urban Council, with the intention of converting the building into a museum devoted to Chinese tea culture.
Conversion works went underway shortly thereafter, with three major objectives.
The first was public safety. The building had to be structurally reinforced for opening to the public and refurbished to satisfy relevant building regulations.
The second was museum needs. Humidity, for instance, is a major concern for any museum, as it could affect the conditions of the exhibits. A second layer of transparent material was therefore added to the windows to reduce the amount of humidity entering the building, air-conditioning, and other amenities were also installed for humidity and temperature control.
The third, and perhaps the most significant objective architecturally, was to restore the building to its original mid-19th-century appearance as much as possible, so that its exemplary architectural and interior qualities could be preserved and displayed.
For example, the main staircase was removed and the two staircases at the two ends of the building were restored. The front porch was also removed.
The Flagstaff House Museum of Tea Ware officially opened its doors in 1984. The building was declared a monument by the Antiquities and Monuments Ordinance in 1989.
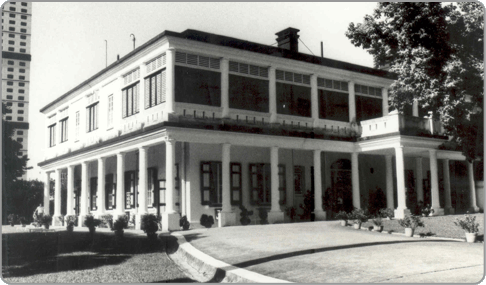
Flagstaff House, 1980

Flagstaff House / 1994
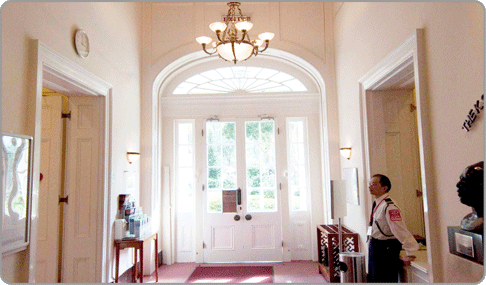
Main entrance from inside the Museum
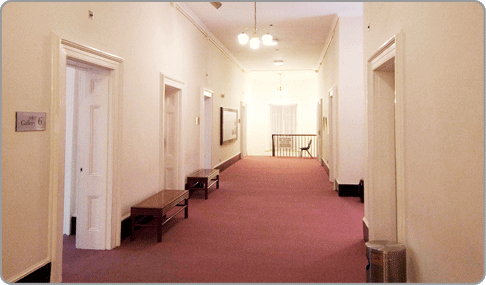
Second floor corridor
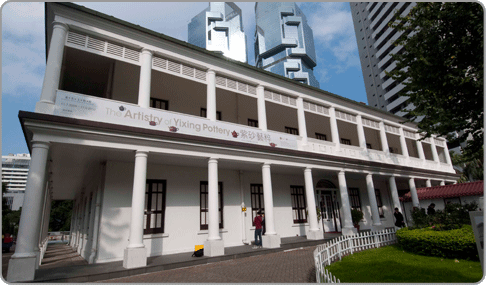
Exterior view of the Museum of Tea Ware
With an additional donation of rare Chinese ceramics and seals to the Urban Council in 1994, the original space in the Flagstaff House became insufficient for use. An extension to the main building was constructed the same year, becoming the K.S. Lo Gallery to house the donated items. The Gallery matched the outlook of the Flagstaff House for its exterior design, while its interiors followed traditional Chinese-style design.

Main entrance from inside the Museum

Second floor corridor

Exterior view of the Museum of Tea Ware

Flagstaff House / Future
"Adaptation" or "adaptive re-use" refers to the act of revitalising or rejuvenating a building or an area through injecting new functions and activities into it. It can be done in many ways.
Now let's try some possible options on the six historical sites. These are just to get your inspiration going. May be you will come up with far better ideas besides these?





Flagstaff House / Architectural Details
Veranda, verandah
A light external open gallery or porch built around the main building. It prevents sunlight from directly shining on to the building, keeping the temperature of the building and its interiors stable. The verandah also provides a pleasant external seating area.
The Flagstaff House's verandahs were first built in wood, then in the 1860s cast irons posts were erected to support the structure. It was rebuilt again before 1897, forming an iron structure incorporating bathrooms. The verandahs today took their form shortly before World War II.
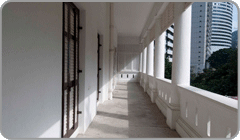
Cast iron structure
Cast iron was a material popularly used for the supportive components of a building, especially during the British Industrial Revolution.
Cast iron is relatively brittle, but its light weight, low cost, and ease of mass production earned its popularity, as it significantly increased the efficiency of construction and other industrial activities. Combined with other materials such as bricks and blockworks, a building could be constructed faster and stronger than previous times.
A sample of such can been seen outside the K. S. Lo Gallery, where cast iron columns, along with wooden blockworks, support the pan-and-roll tiled roof.
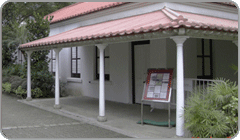
Fireplace
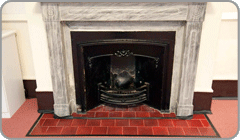
Cellar
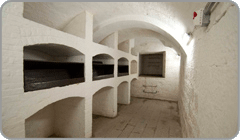










_EN_85x50.png)






















